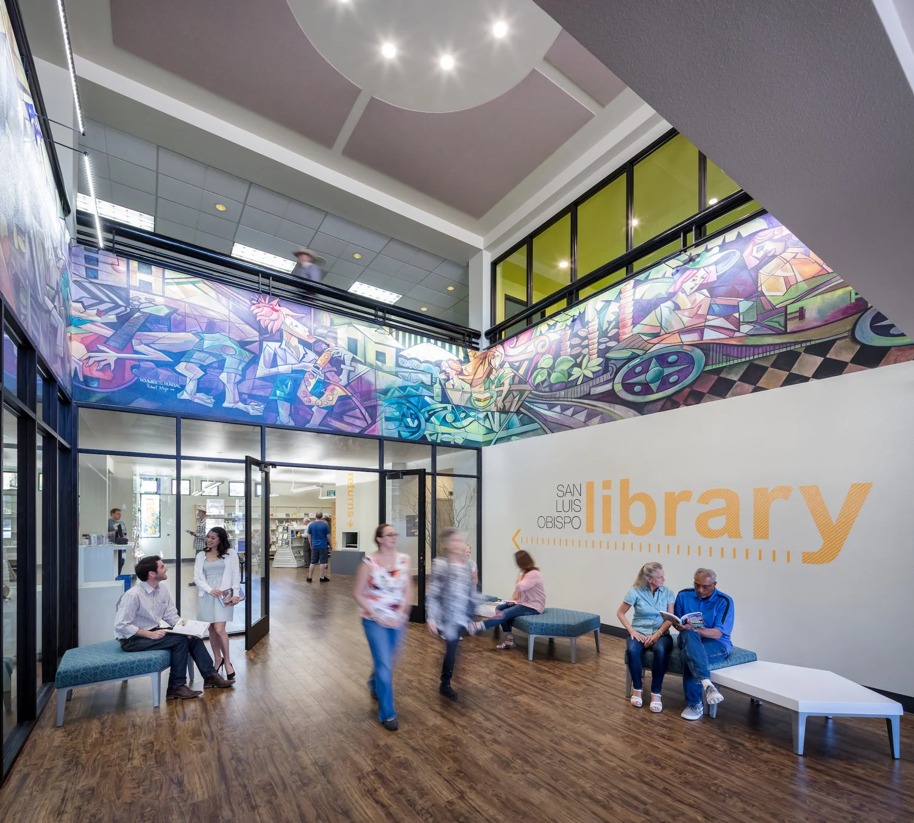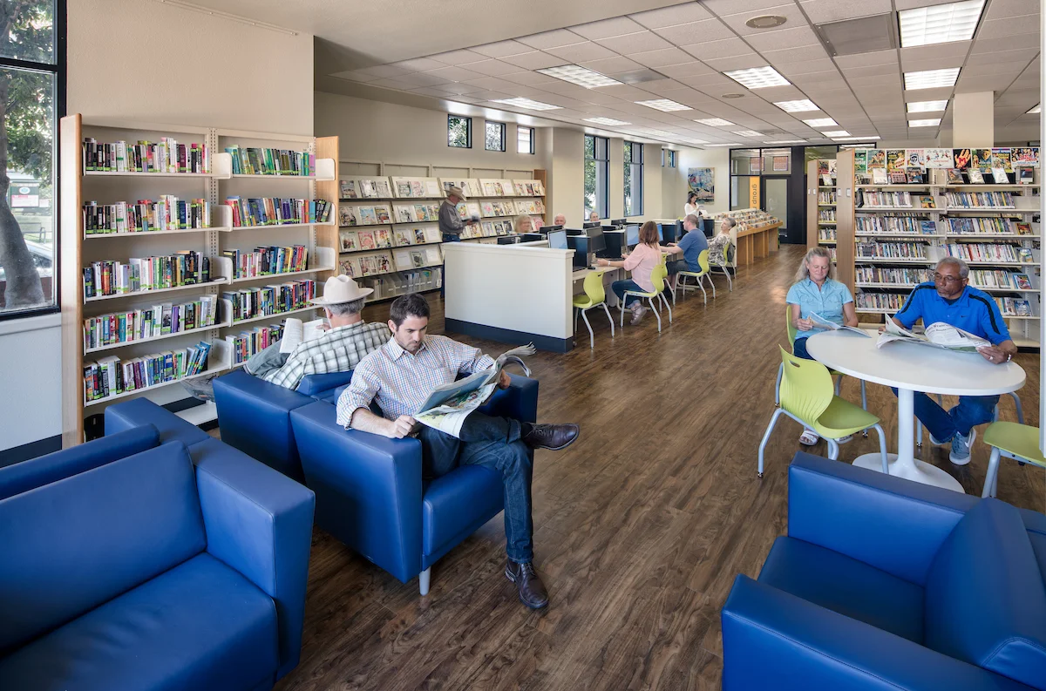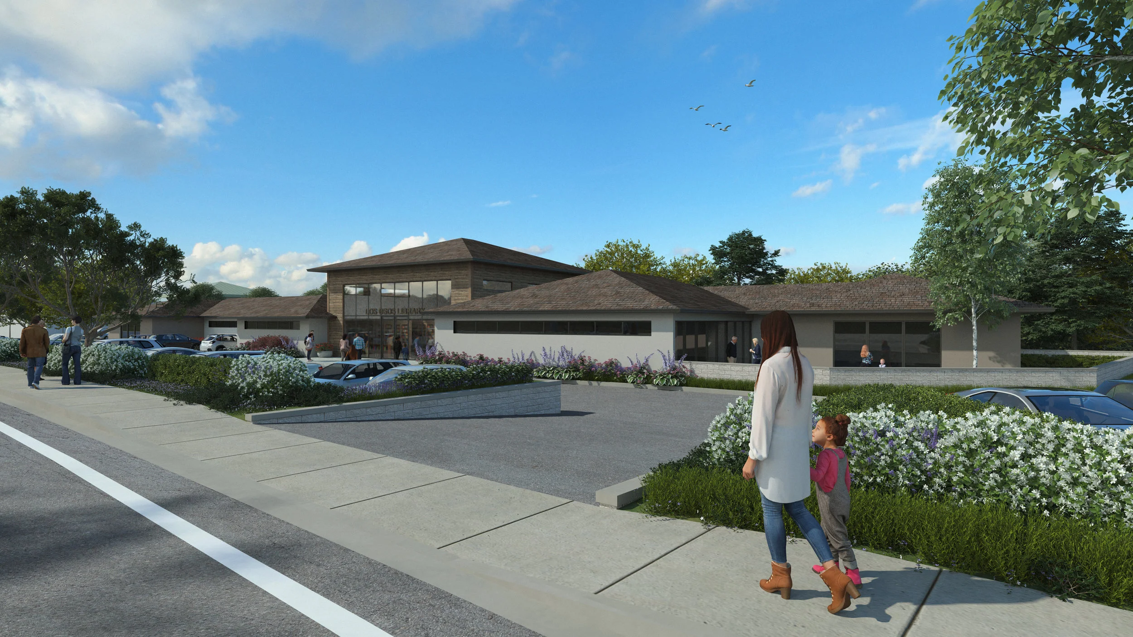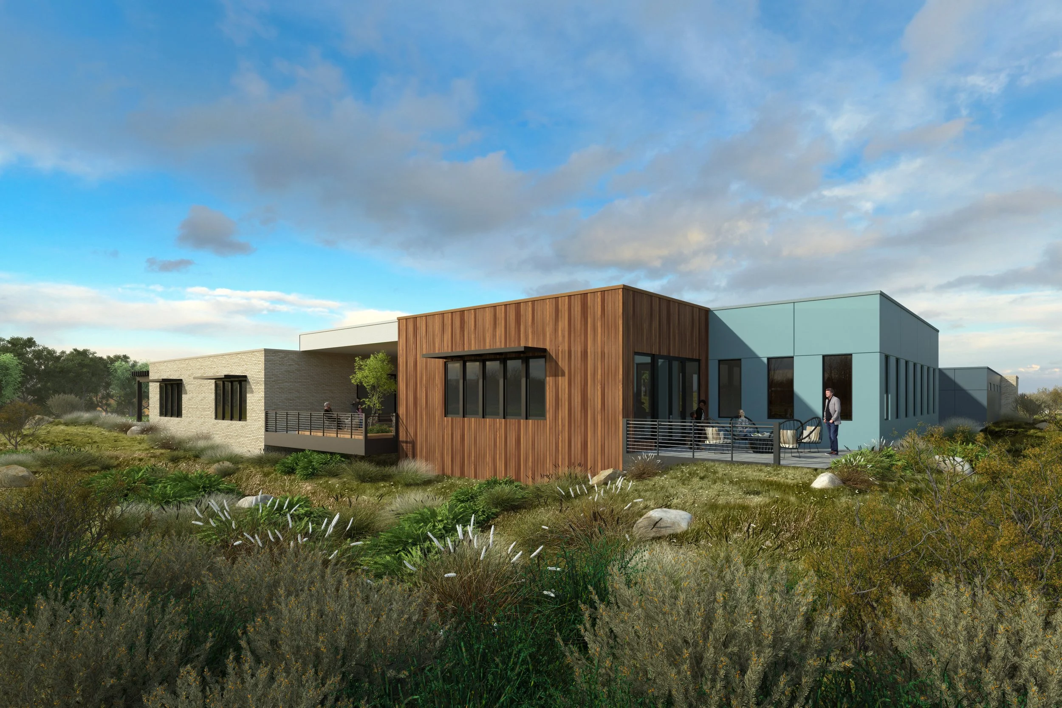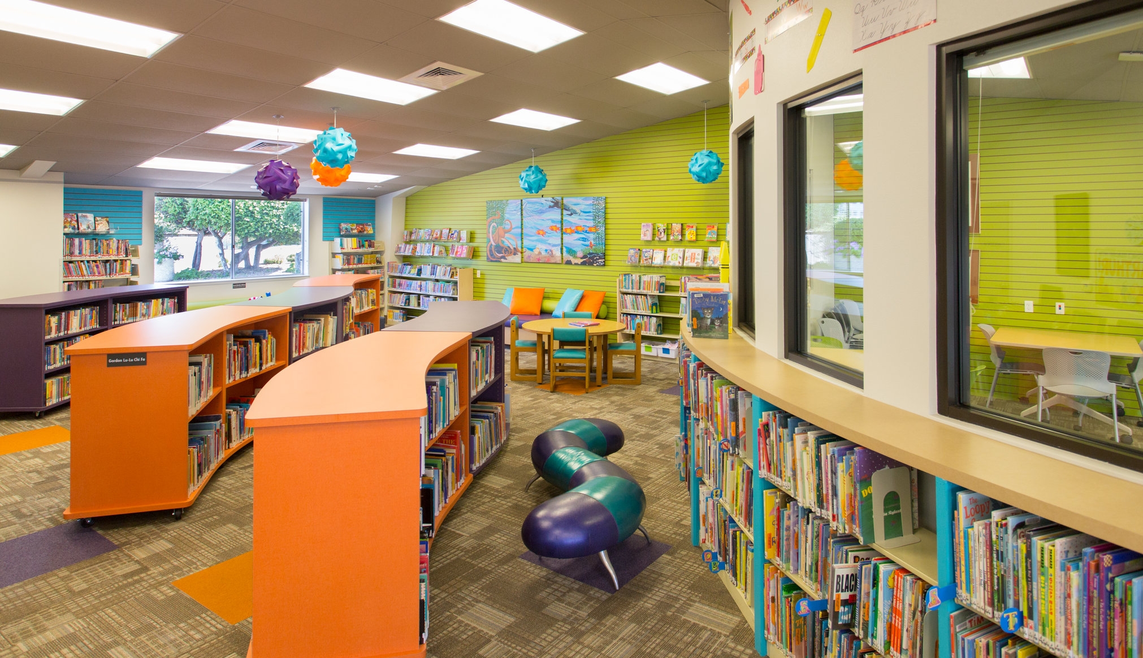SLO Naz
Type
Remodel, Office, Church
Location
San Luis Obispo, California
Project Team
Plumbing - BMA Mechanical +
Mechanical - Knecht’s Plumbing & Heating, Inc.
Electrical Engineer - JMPE
Structural Engineer - Ashley & Vance Engineering, Inc.
Fire & Security - Came Security Alarms
Data & Low Voltage - Clever Ducks
General Contractor - Greg Moore Construction Inc.
Description
The SLO NAZ (San Luis Obispo Church of the Nazarene) projects have included the design of both a 2,750 square foot office suite and a 724 square foot nursery on the existing campus in San Luis Obispo, California.
The office suite project was a remodel to four existing classrooms and a storage area on the lower floor of a multi-purpose building. The design included offices, a new restroom, break room, and conference rooms. Mechanical and electrical systems were updated and accessible parking and access was provided. Storefront systems at the interior offices allow visibility and light. The overall project established a central area on the campus for the main church offices and administrative functions. The aesthetic is inviting, open, clean, and bright.
The nursery project involved repurposing of an office wing within the main sanctuary building to a nursery space. This location was determined the most desirable due to the proximity to the main sanctuary and the ability to include a private nursing room that adjoined both spaces. Creating a safe environment for the the youngest members of the congregation was a priority for SLO NAZ and this was done by developing a check-in/check-out area, secure doorways, a designated restroom, and clear lines of sight for childcare providers.








