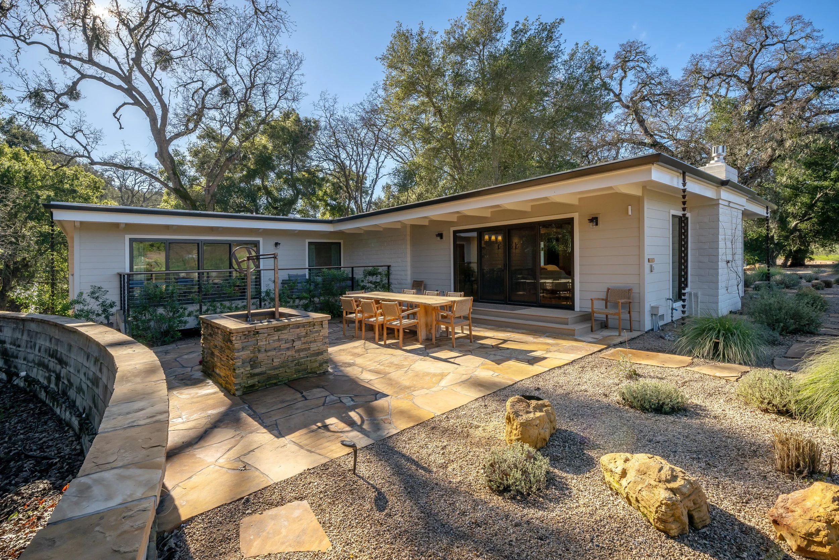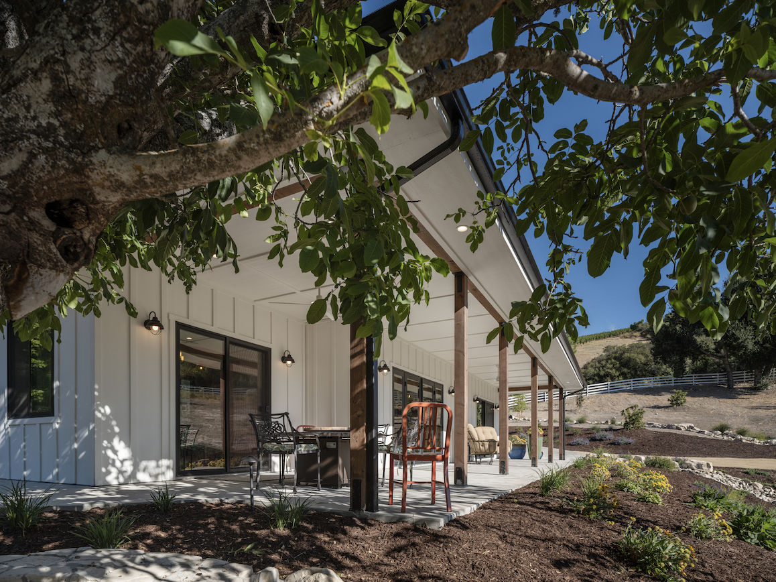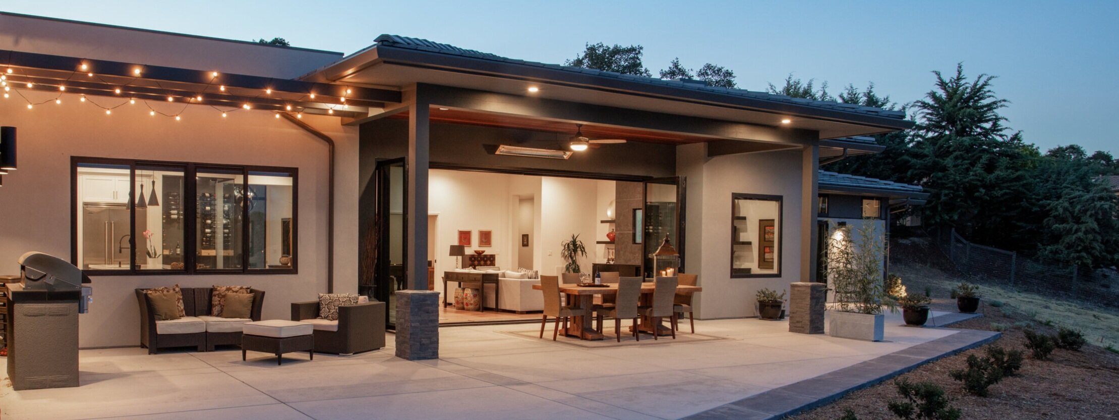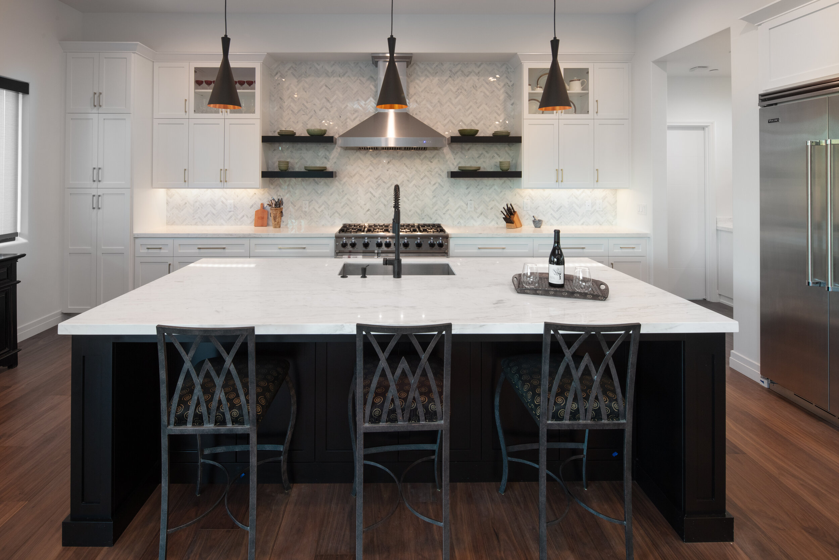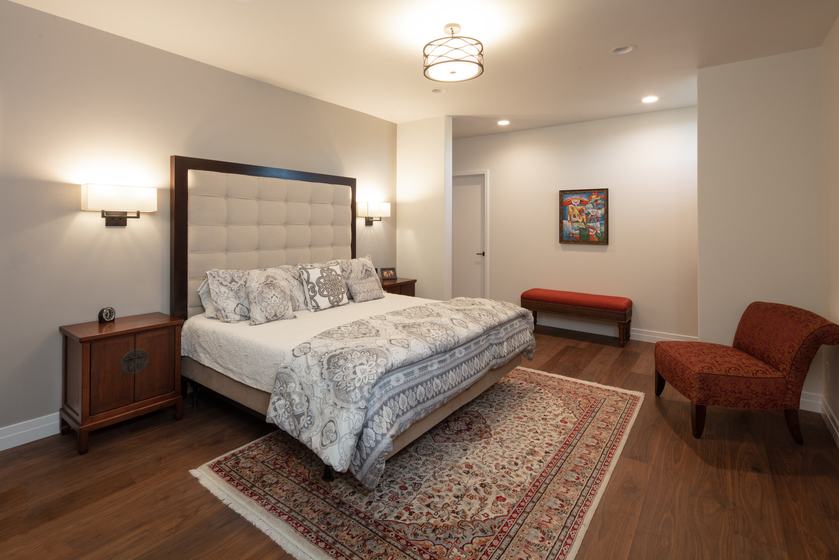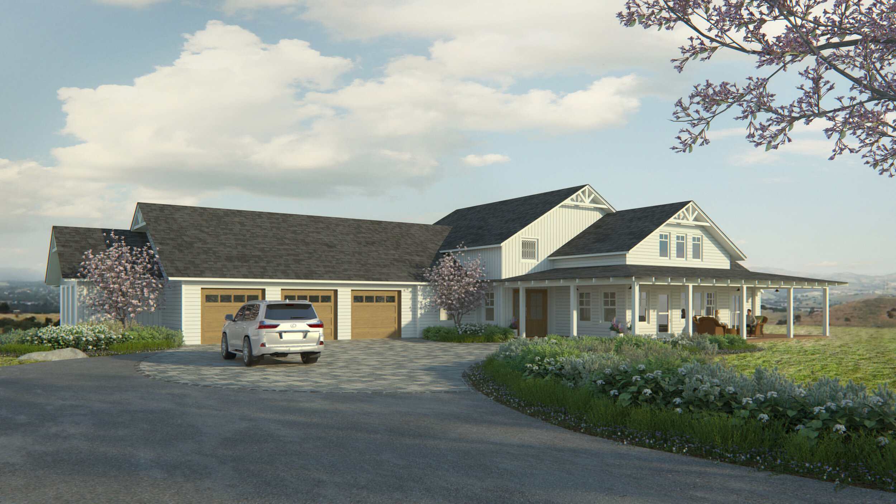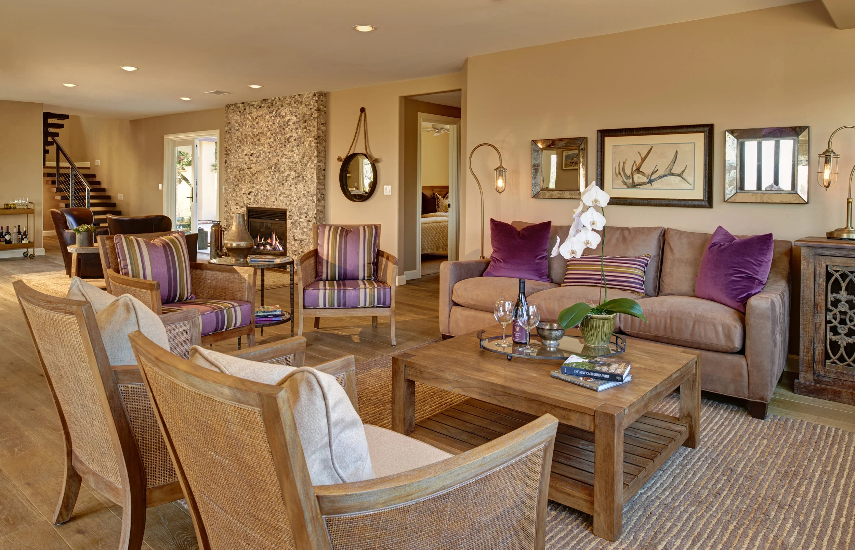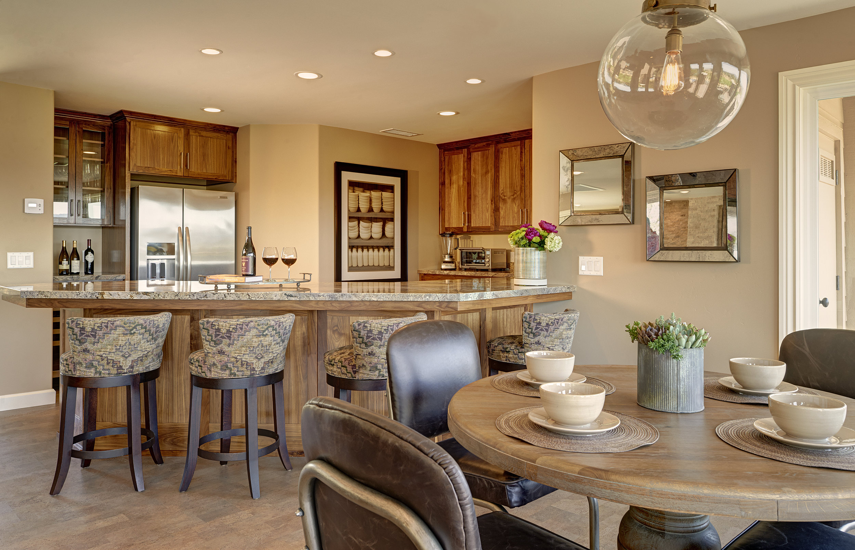Foxtail
Description
This 3,150 s.f. three bedroom, 2.5 bath residence in Templeton has been remodeled and expanded. Tucked in the rolling hills and wrapped by lush landscaping that includes some mature oaks. The remodel and addition created a focal entry to the residence, an interior rework to the Master Suite and bedroom layout, added a den and home office space, and a sun room that transitions the family from their work activities to their private home retreat.
Type
Addition, Single Family Residence
Location
Templeton, California
Project Team
Civil Engineer - Walsh Engineering
Structural Engineer - Vertech Engineering
Contractor - Lerno Construction
Photographer - Kaitlin Holloway Photography










