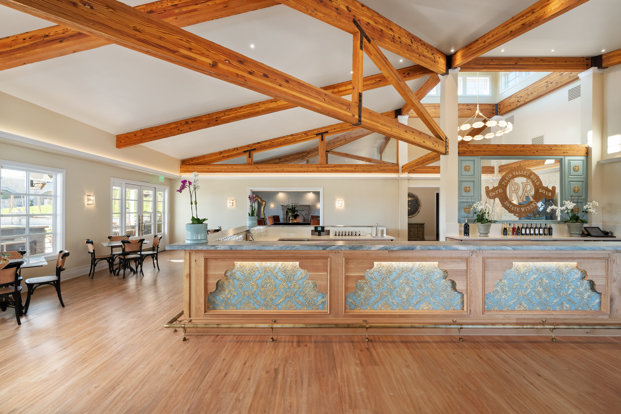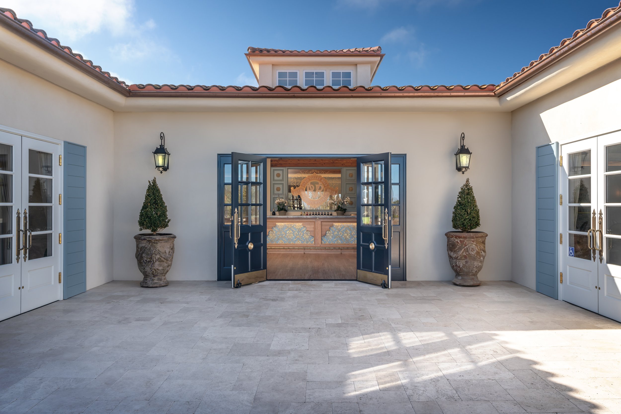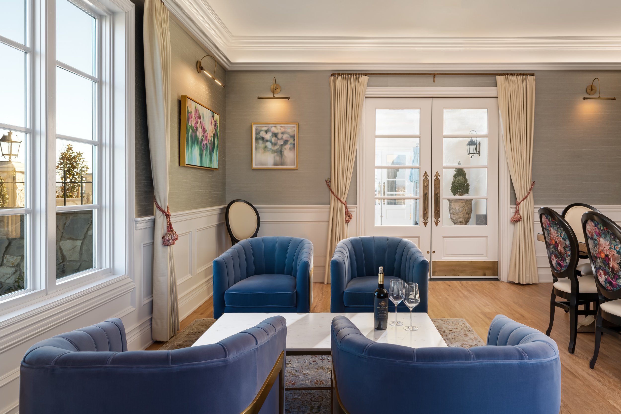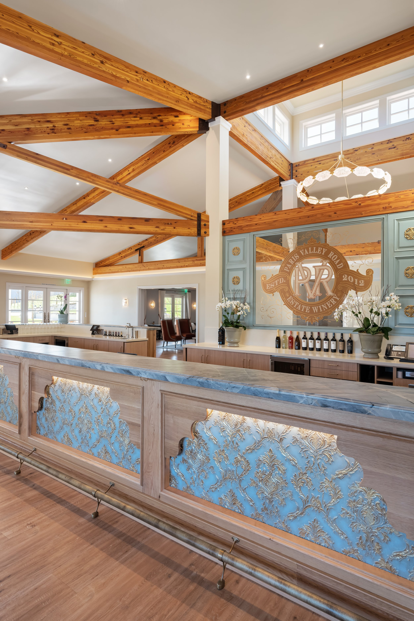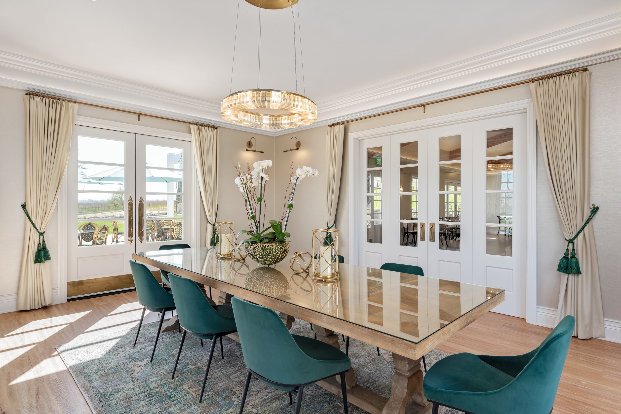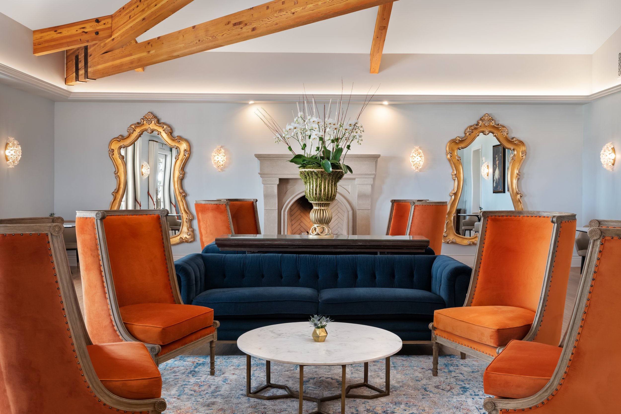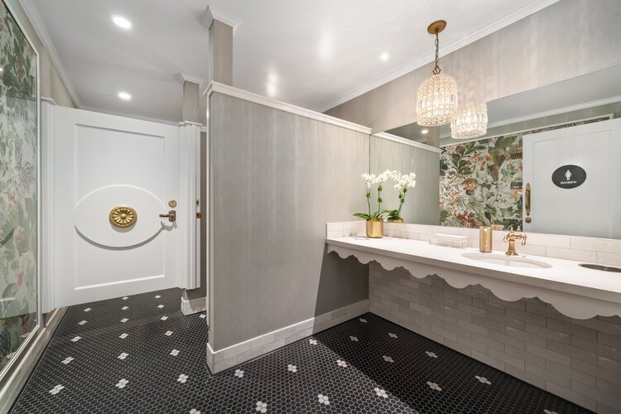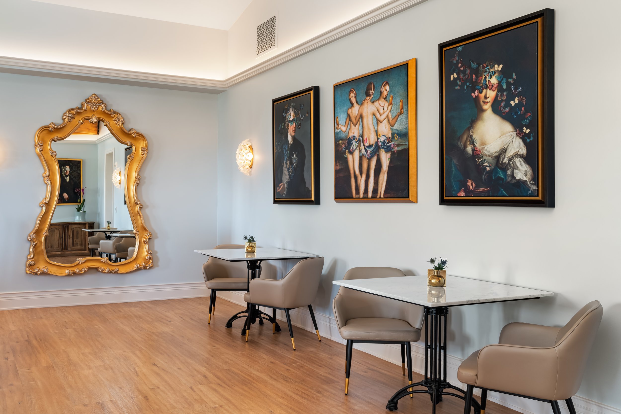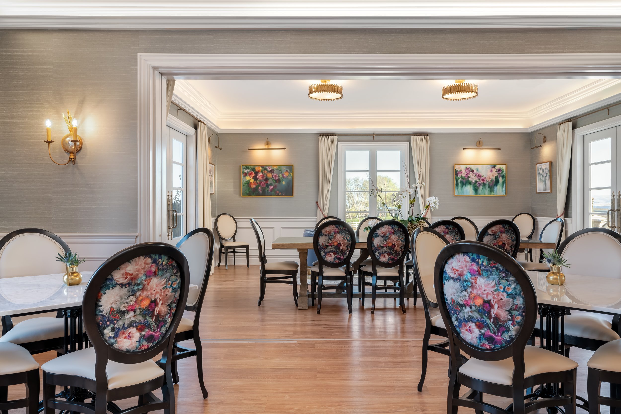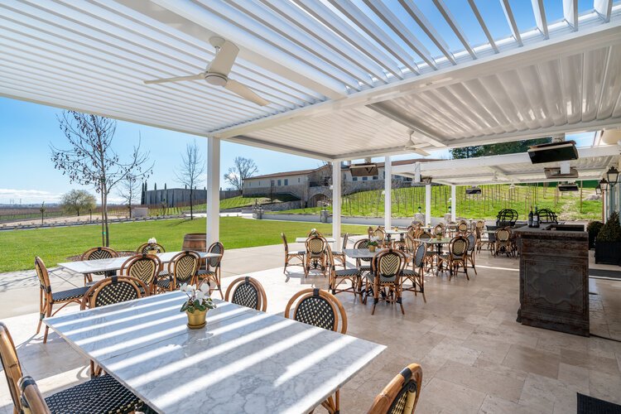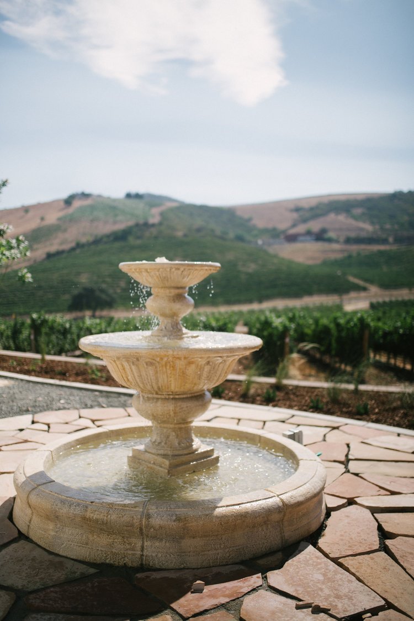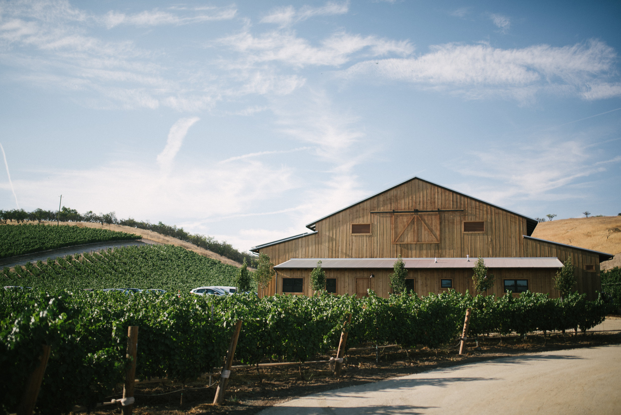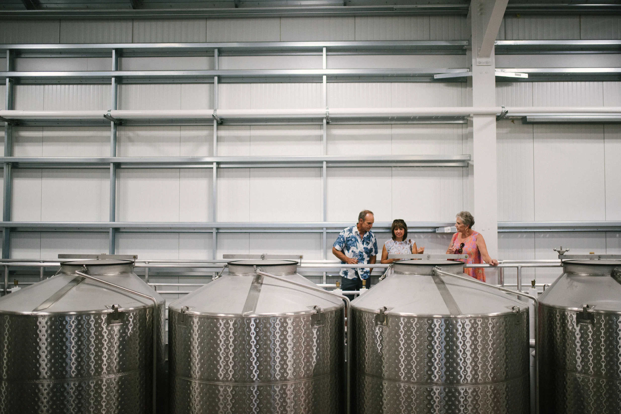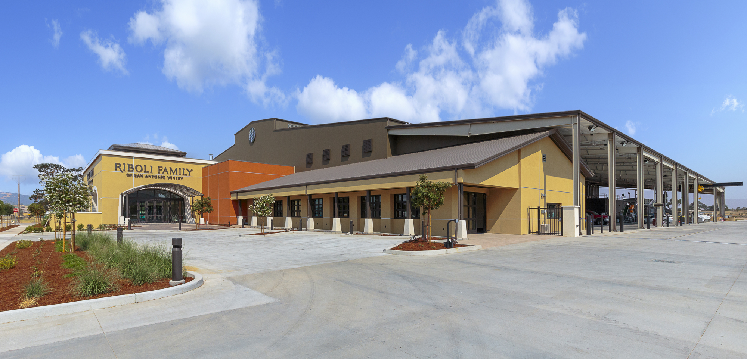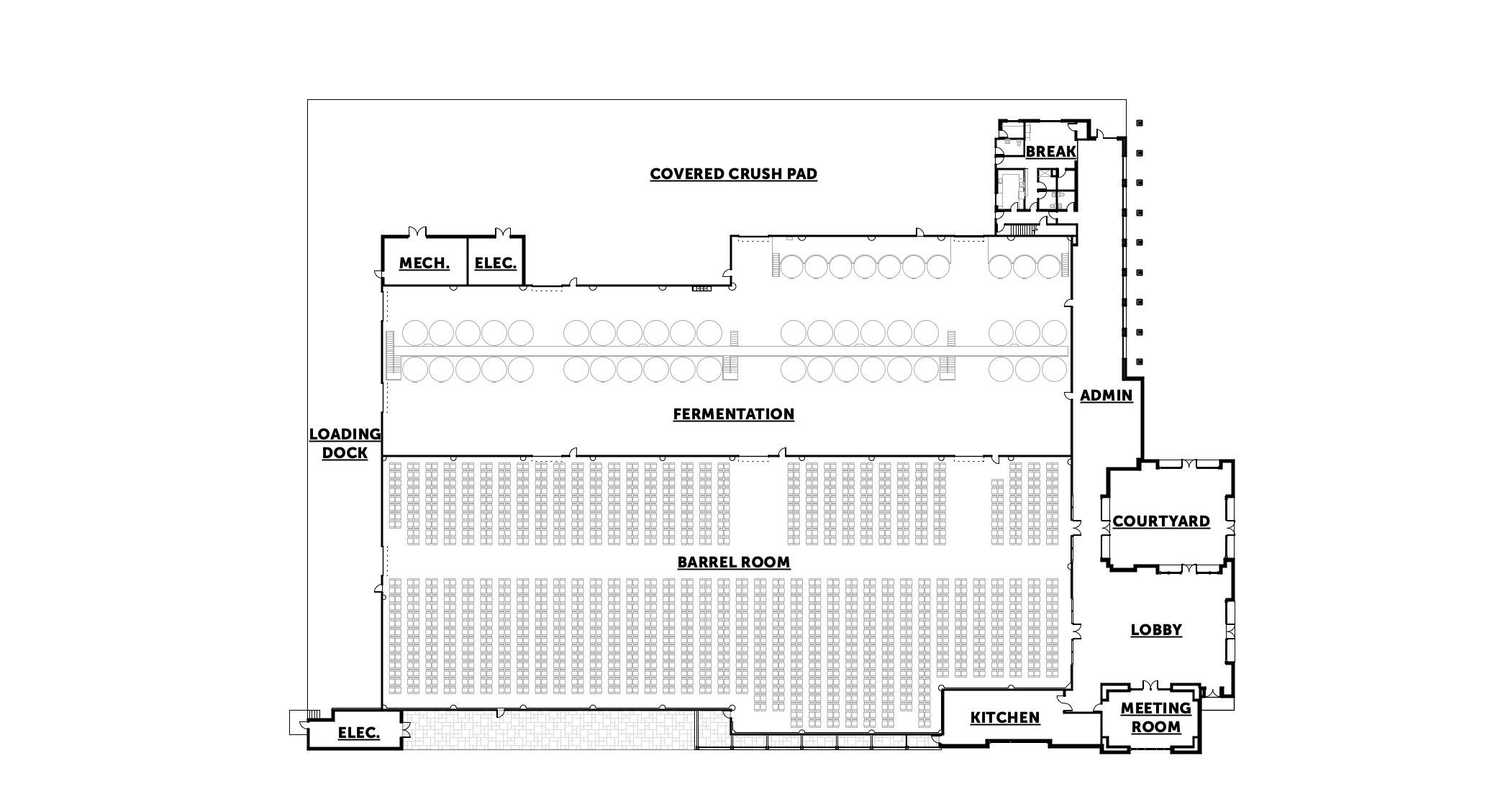Caelesta Winery
Description
This boutique winery project is located in east Templeton in the Templeton Gap AVA and has a maximum capacity of 10,000 cases per year. This family-owned winery consists of a new 4,060 s.f. winery and 2,360 s.f. hospitality building. The pre-engineered metal building (PEMB) structure enabled clear spans on the interior to accommodate fermentation tanks and barrel storage. A crush pad connects the buildings and the spaces open to a private patio facing the vineyard, oak hillside, and creek. The tasting room utilizes large windows and a glass overhead door to create a true indoor-outdoor experience.
Type
New Construction, Winery
Location
Templeton, California
Project Team
Land Use Consultant - Kirk Consulting
Surveyor - Dakos Land Surveys, Inc.
Geotechnical Engineer - Mid-Coast Geotechnical Inc.
Civil Engineer - Wallace Group Engineering
Fire Protection Engineer - PTrutner Fire Protection Engineering Inc.
Landscape Designer - Landwell Design + Build Co.
Structural Engineer - Ashley & Vance Engineering, Inc.
Mechanical & Plumbing Engineer - BMA Mechanical+
Electrical Engineer - JMPE Electrical Engineering
Metal Building Fabricator - Nunno Corporation Ltd
General Contractor - ABI General Engineering Inc.



















