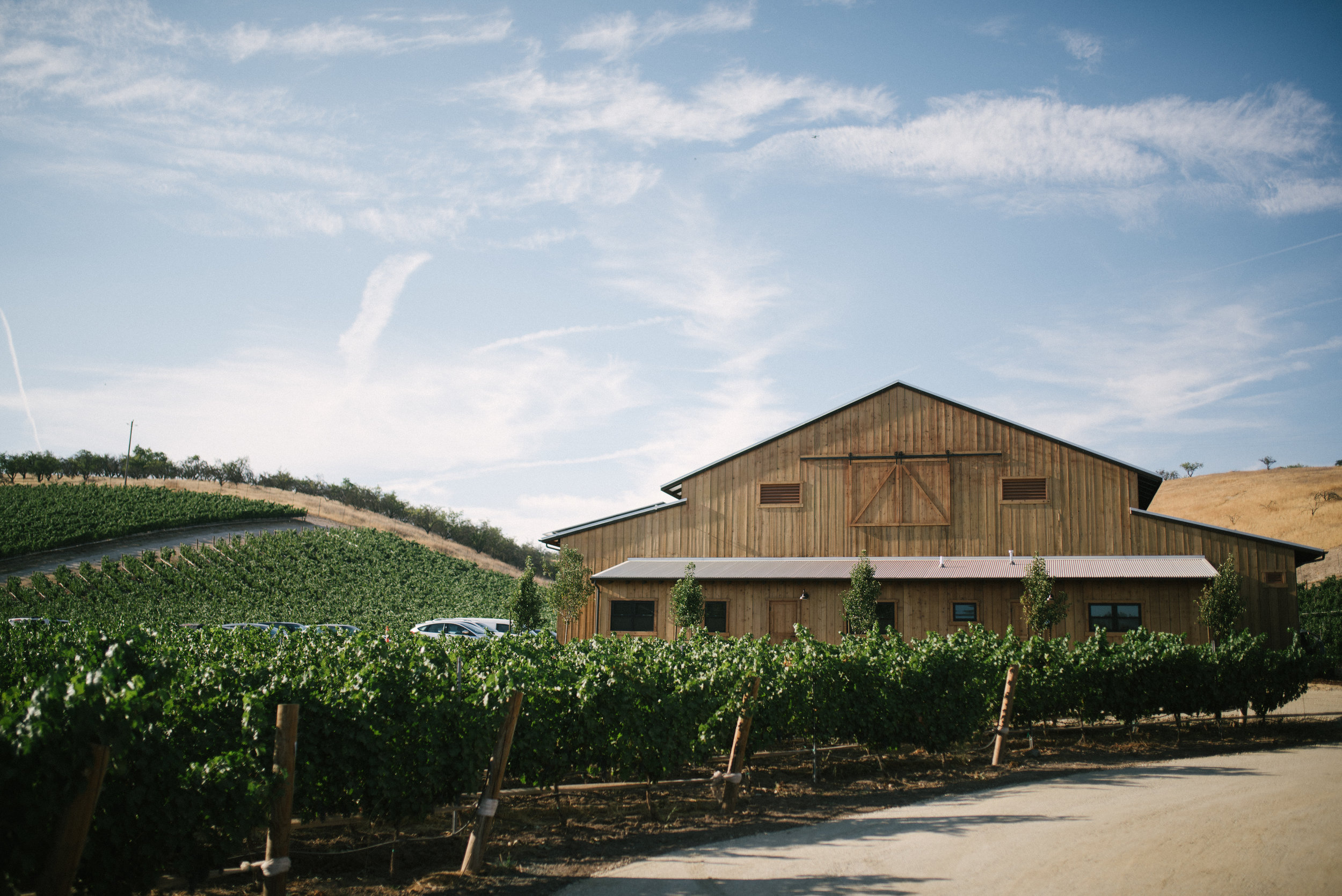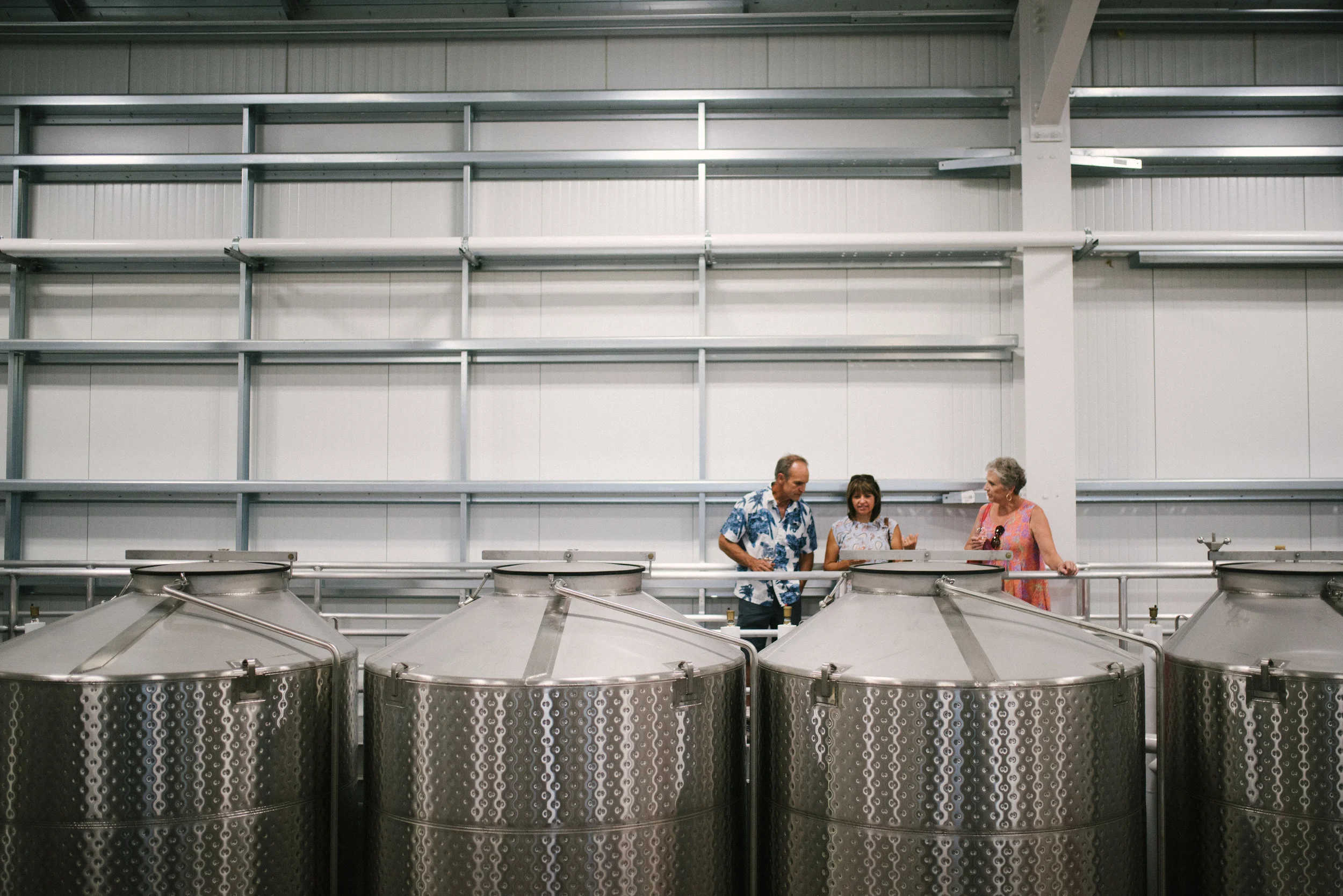Parrish Family Vineyard Production Barn
Type
New Construction, Winery
Location
Adelaida, California
Project Team
Land Use Consultant - Kirk Consulting
Geotechnical Engineer - Earth Systems
Environmental Engineer - Terra Verde Environmental Consulting, LLC
Civil Engineer - Wallace Group Engineering
Fire Protection Engineer - Collings & Associates LLC
Landscape Architect - CMLA
Structural Engineer - SSG Structural Engineers, LLP
Mechanical & Plumbing Engineer - 3C Engineering, Inc.
Electrical Engineer - Power & Communications Engineering
Interior Designer - Clark Design Studio
Kitchen Designer - Robert Rooze
General Contractor - Rarig Construction Inc.
Photographer - Yvonne Goll
Description
This 10,000 s.f. Production Barn is designed to evoke the quintessential triple-aisle Agrarian barn, and is home to the winery, which includes a covered outdoor crush pad, fermentation and barrel rooms, and winemaking support spaces. This facility is able to produce 10,000 to 15,000 cases per year. The pre-engineered steel building is clad in redwood and has a corrugated steel roof with solar panels and clerestory windows.








