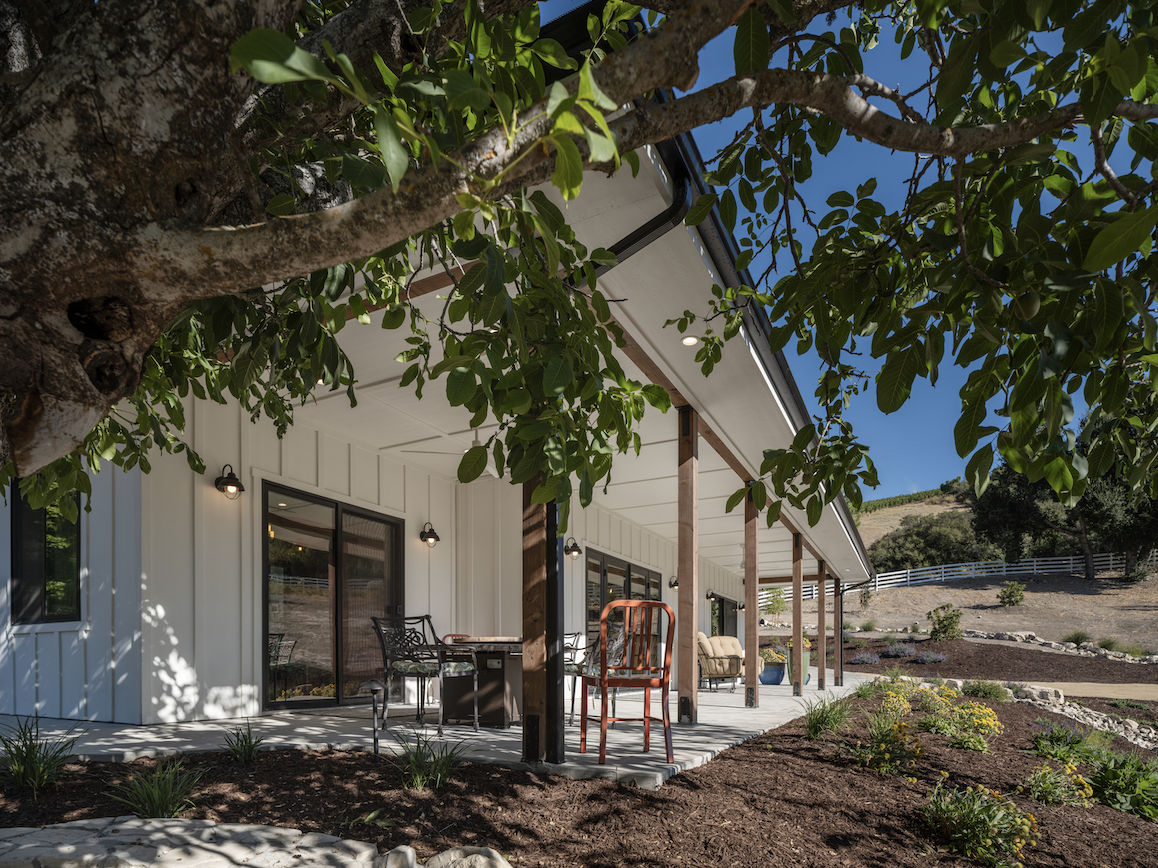Barlowe Estate
Description
This project includes a second story master bedroom addition to an existing ranch house, a new secondary residence, and a new detached garage. The overall property has a cohesive, modern ranch aesthetic situated in the oak-studded hills of Paso Robles, California. Extensive porches allow for indoor-outdoor living and interaction with the property. The secondary residence has two bedrooms, one bathroom, and a beautiful great room. Stone walls create private terraces and protect existing mature oak trees while allowing the site topography to blend effortlessly with the overall estate.
Type
Single Family Residence
Location
Paso Robles, California
Project Team
Structural Engineer - Ashley & Vance Engineering, Inc.
Civil Engineer - Tartagalia Engineering
Contractor - Odenwald Construction Company
Geotechnical Engineer - Hallin Geotechnical, LLC
Energy Compliance - Carstairs Energy Calculations
Photographer - Matthew Anderson




