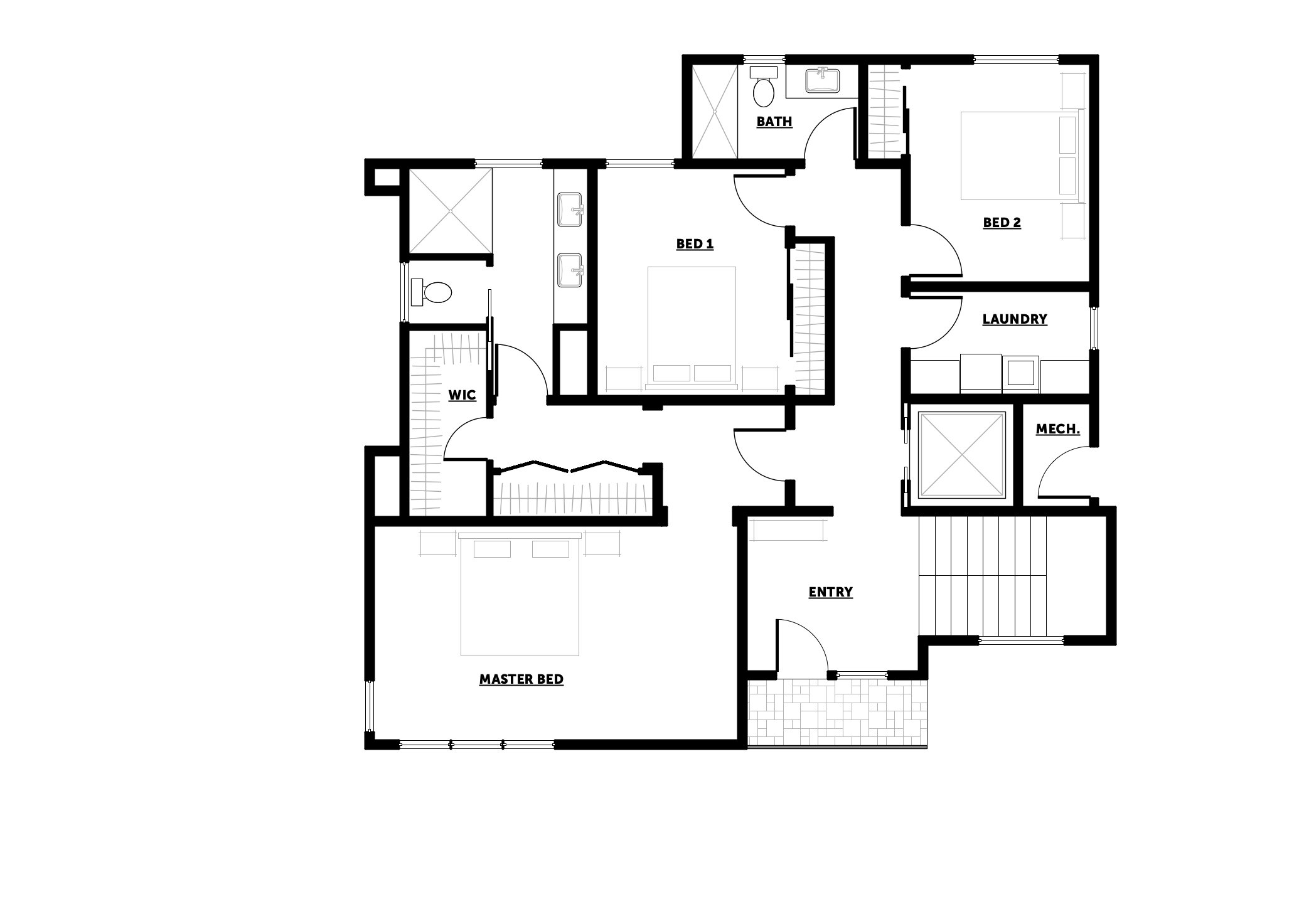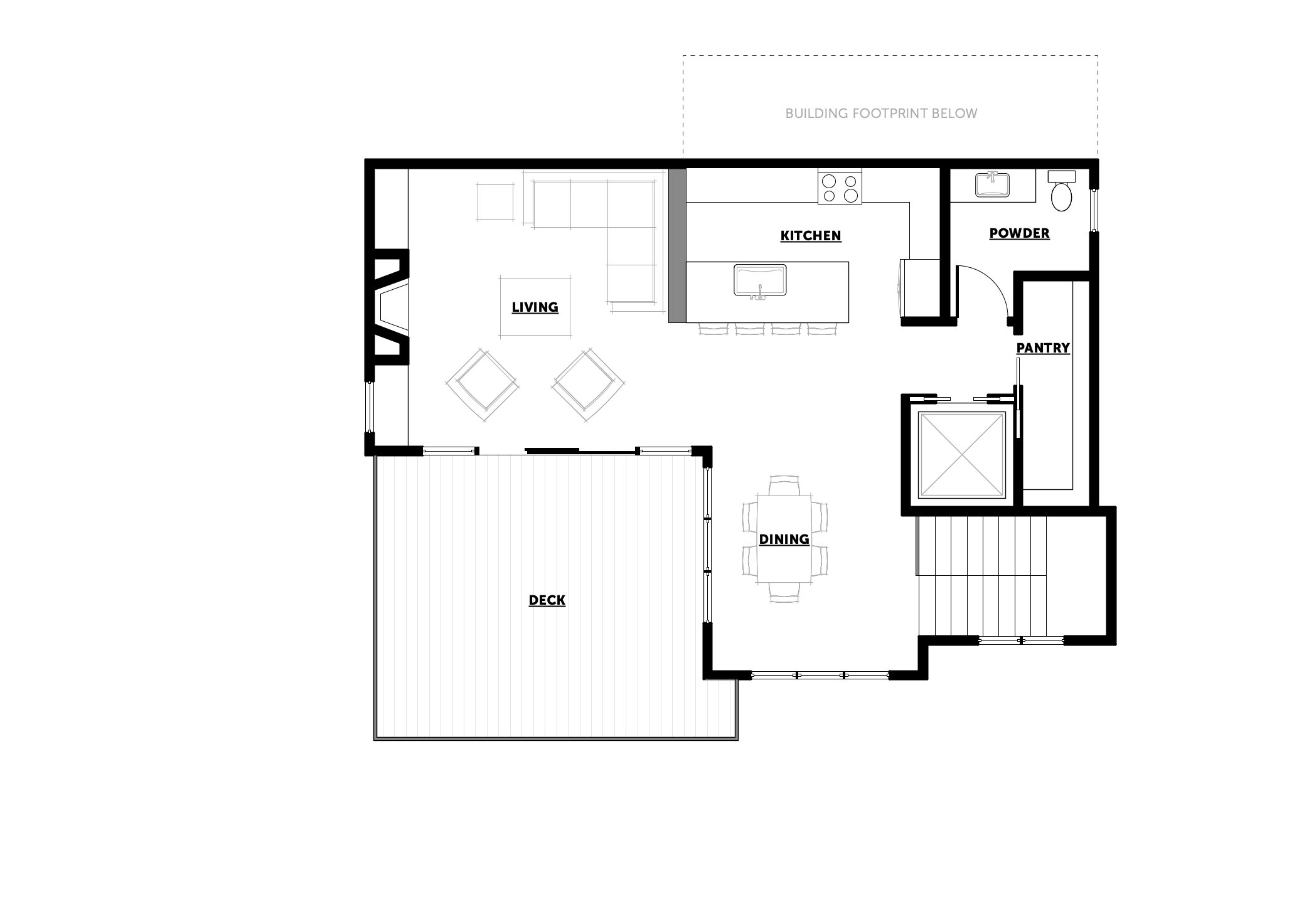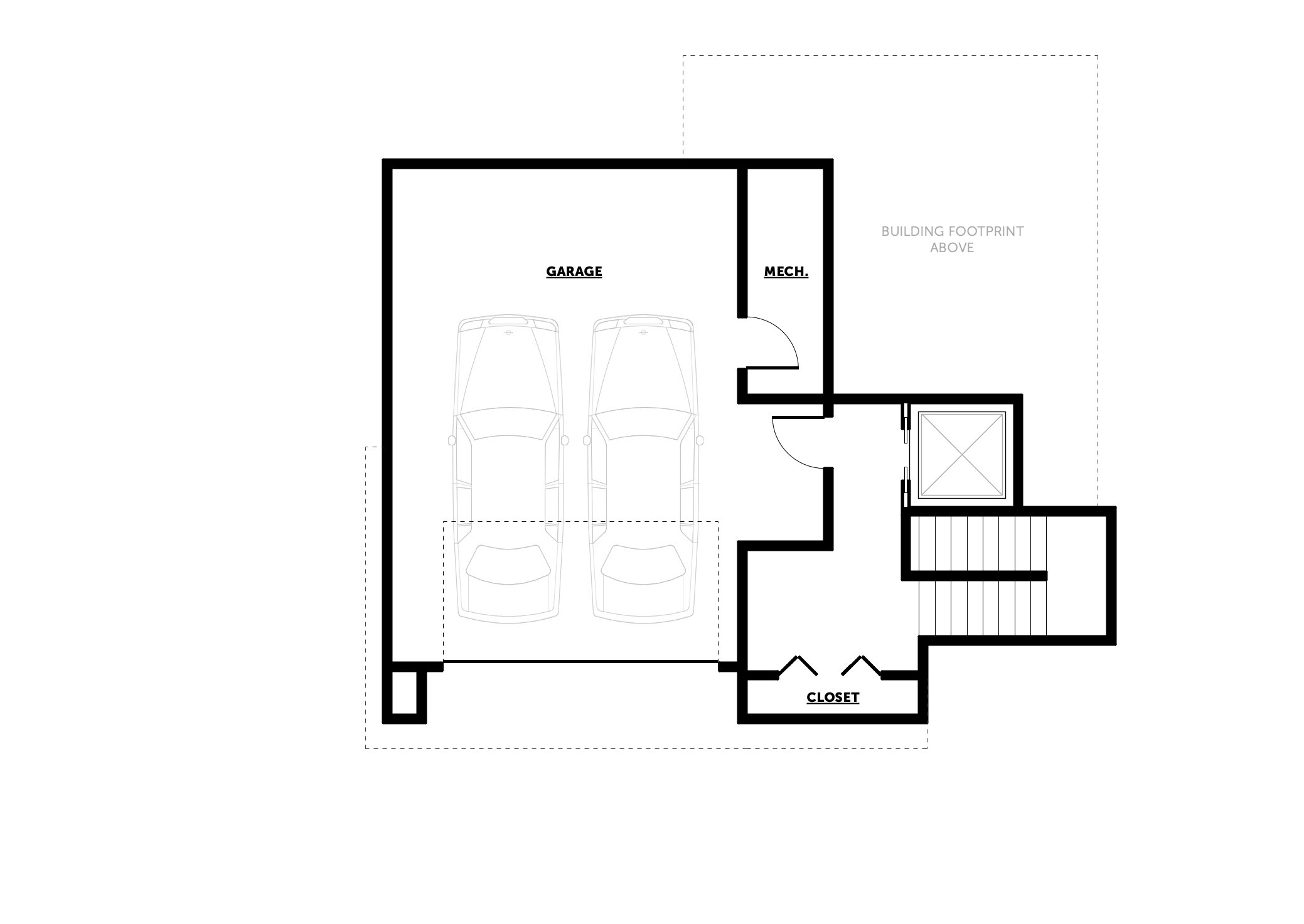Beach View Neighborhood
Description
This multi-family housing project in a quaint beach town on the Central Coast, California features both contemporary and Cape Cod style 2-story units. each of which are 1,900 s.f. in size. Nestled in between three streets, close to the beach. These 10 homes were designed to capture the ocean view at a 45 degree angle, and include open living spaces, covered decks or covered patios, 2 car garage, and efficient layouts. Currently in the schematic design phase, Reiss Design Studio, PC is working with the property owners to create a development that will interest buyers seeking a luxurious home with high-end finishes, vistas from almost every room, and close to the downtown core.
Type
New Construction, Multi-Family Residence
Location
Central Coast, California
Project Team
Land Use Consultant - Watson Planning Consultants
Surveyor - Twin Cities Surveying Inc.
Geotechnical Engineer - GeoSolution, Inc.
Civil Engineer - Tartaglia Engineering
Landscape Architect - CMLA
HOUSE 1
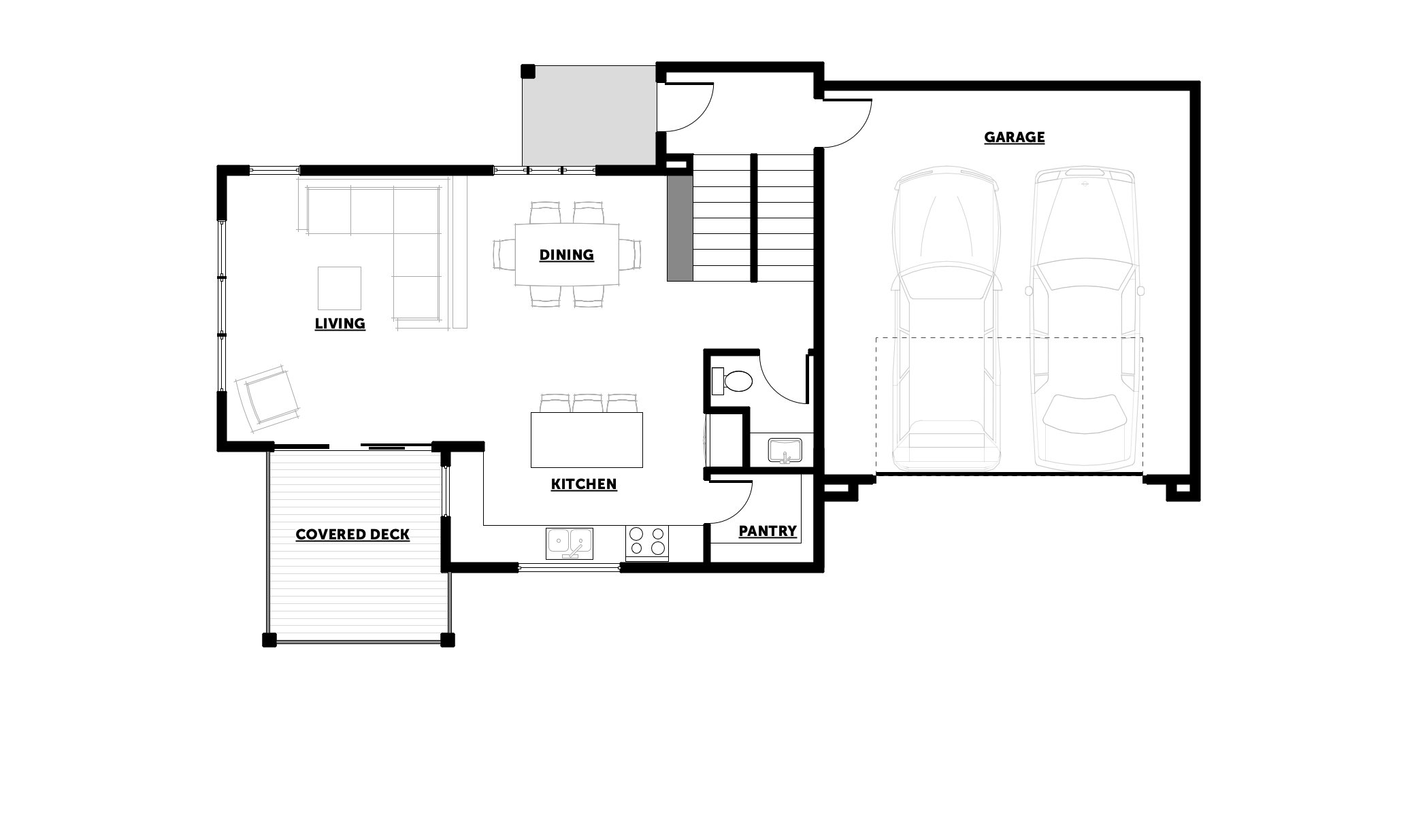
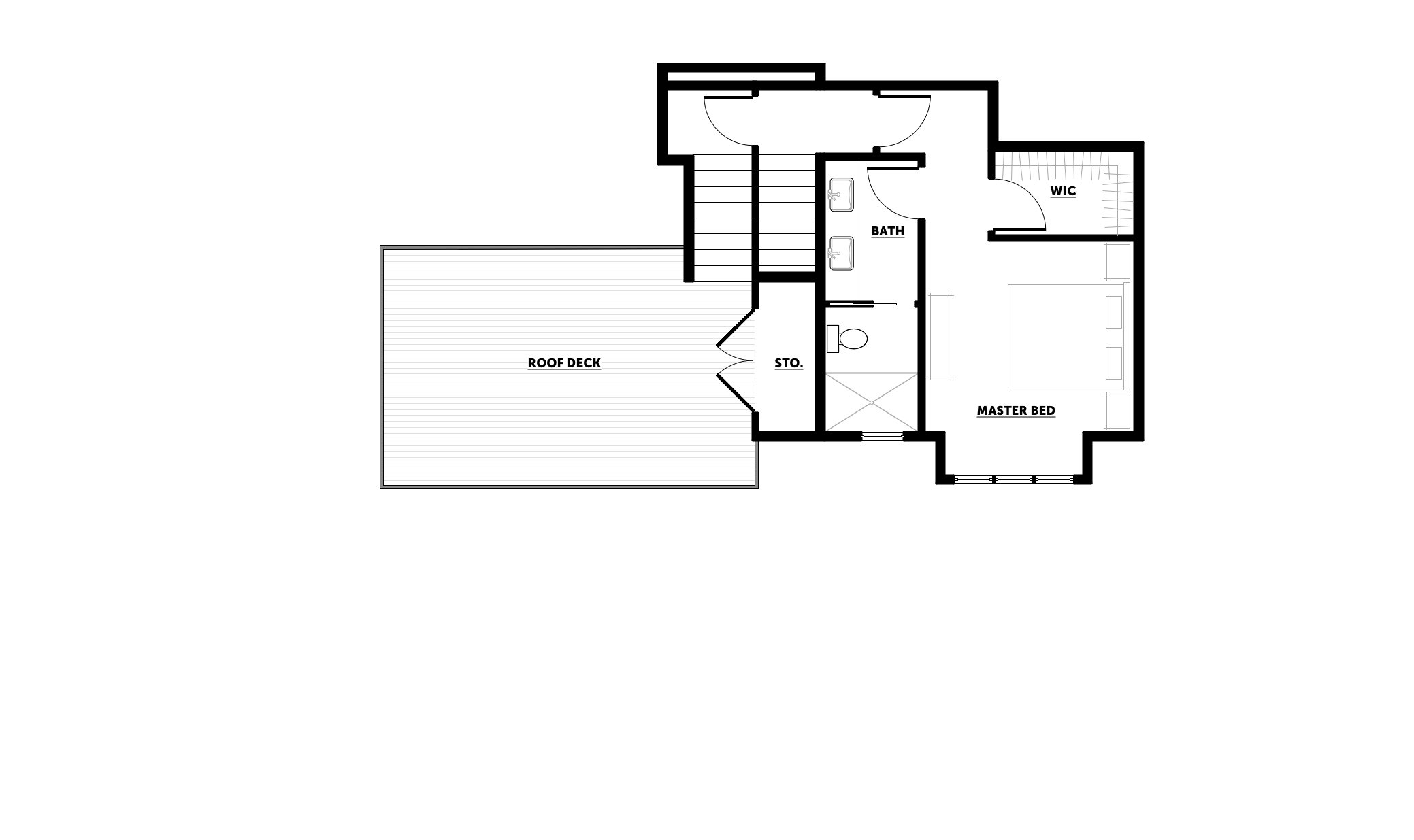
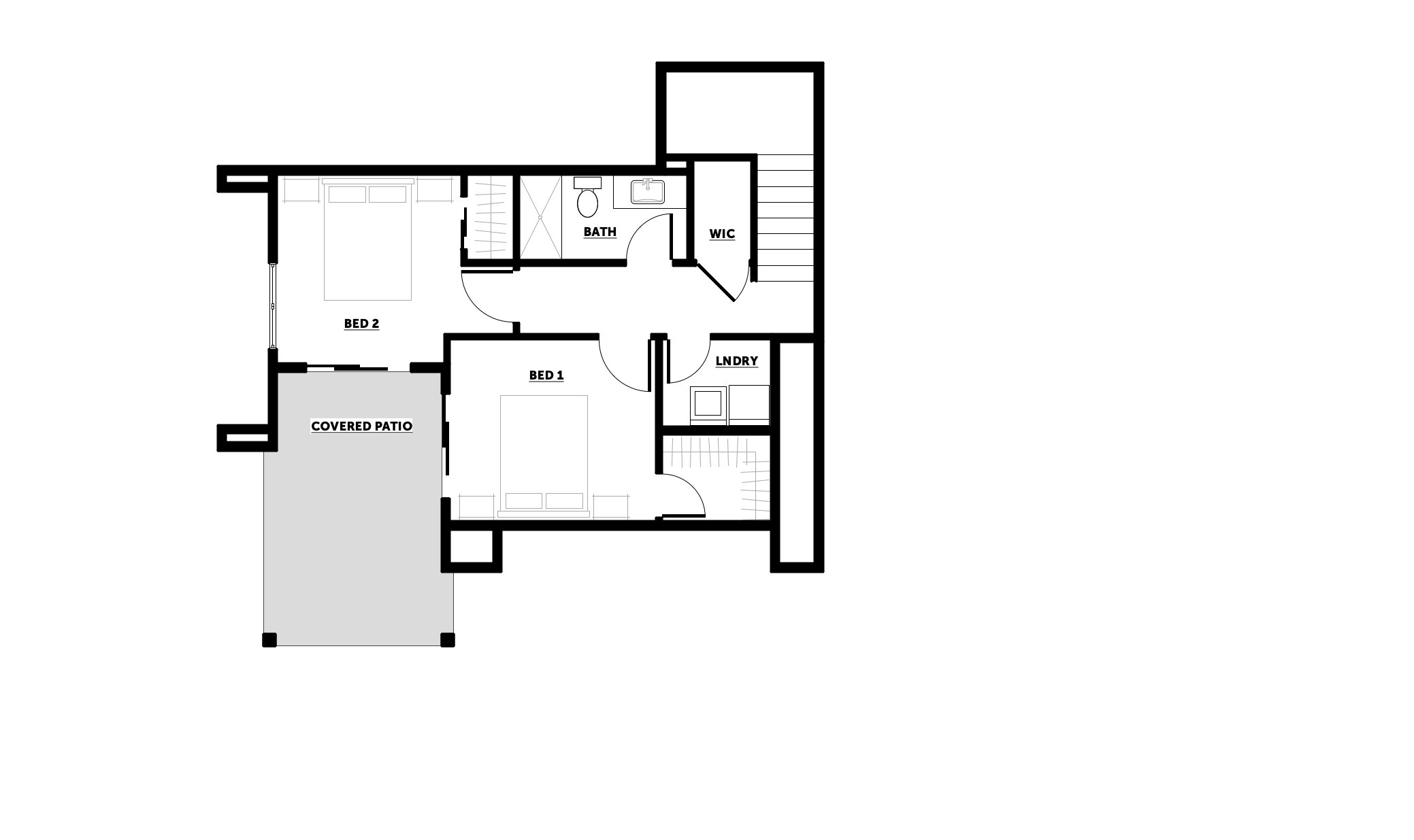
HOUSE 2
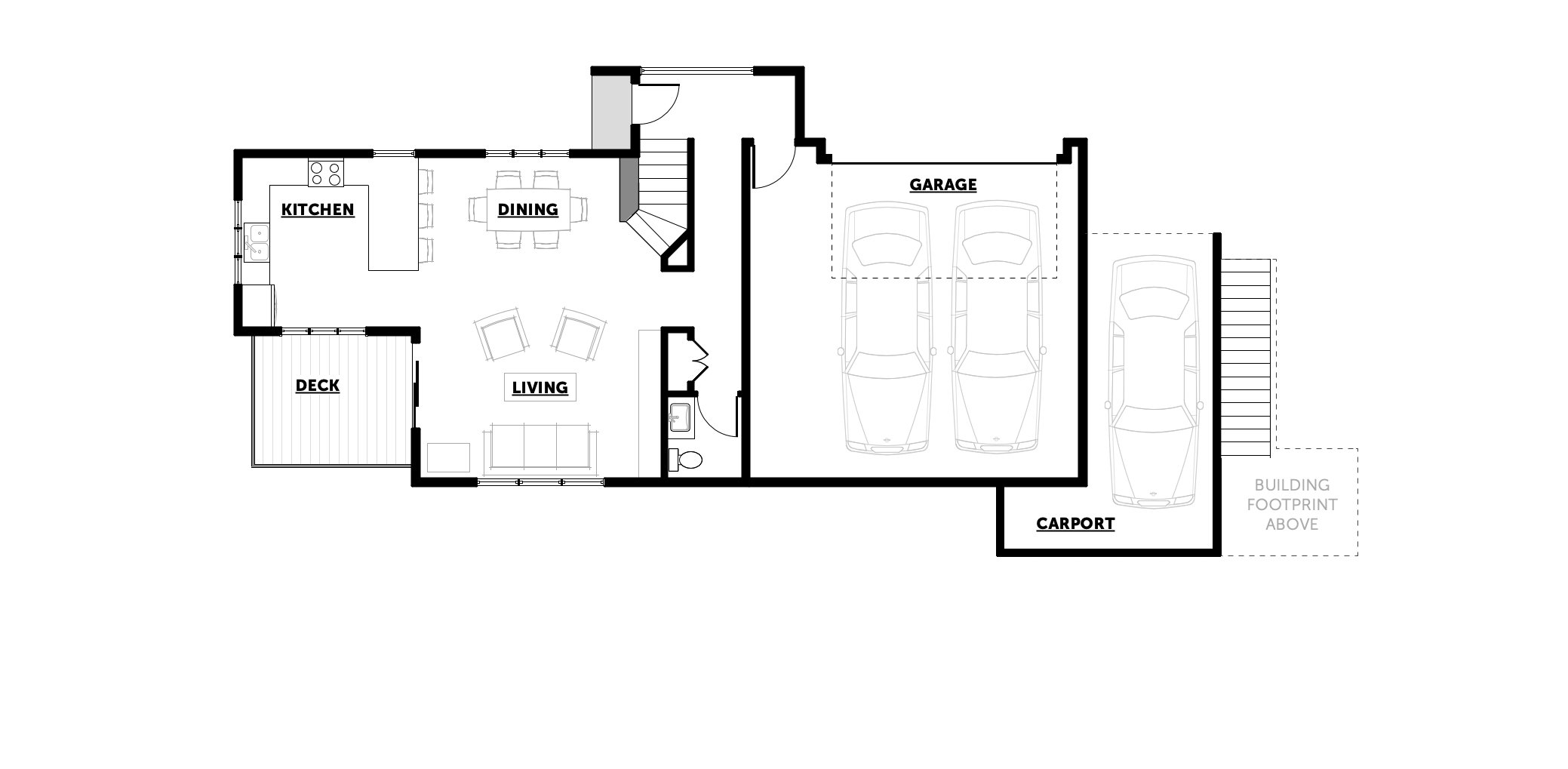
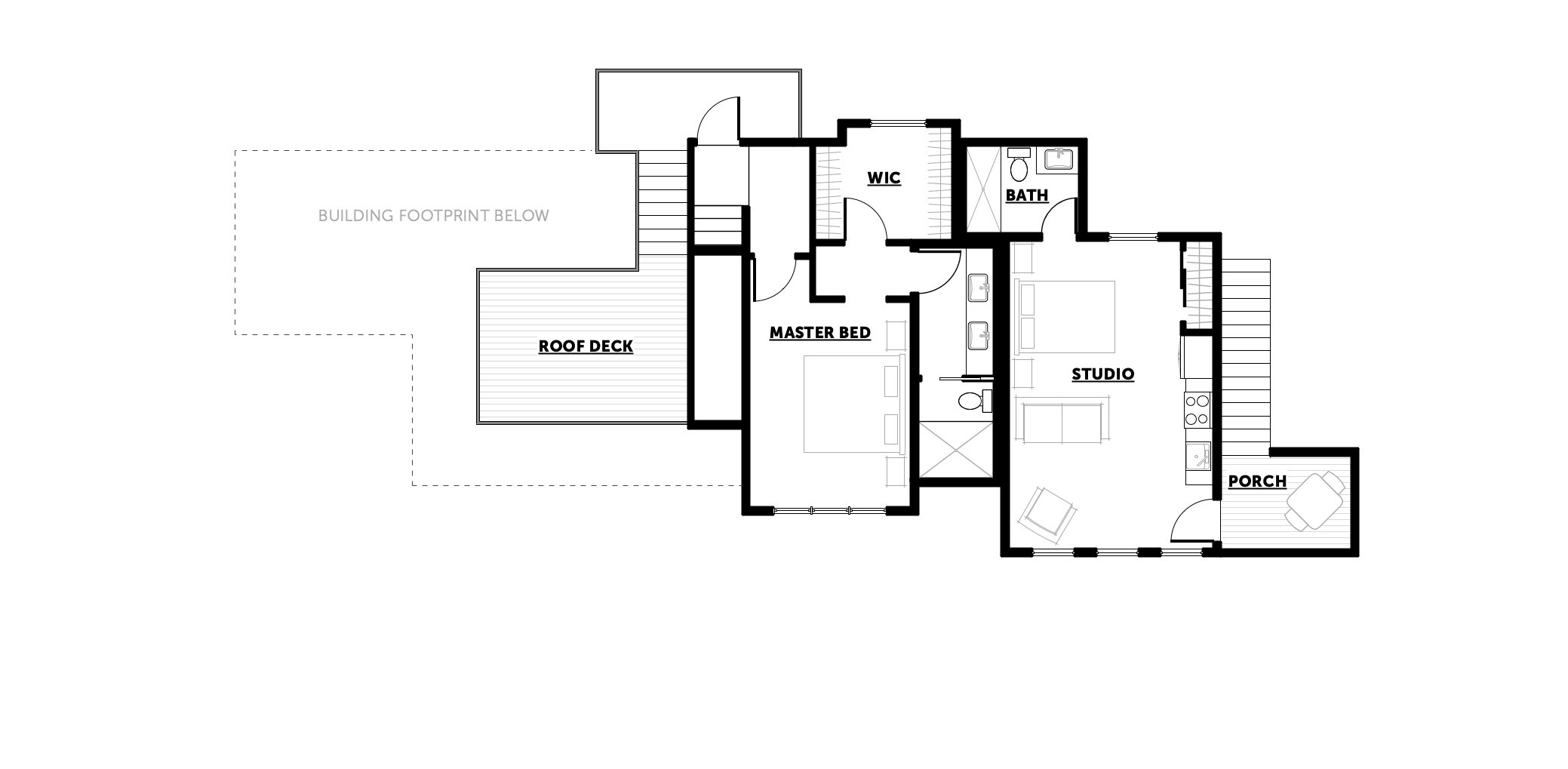
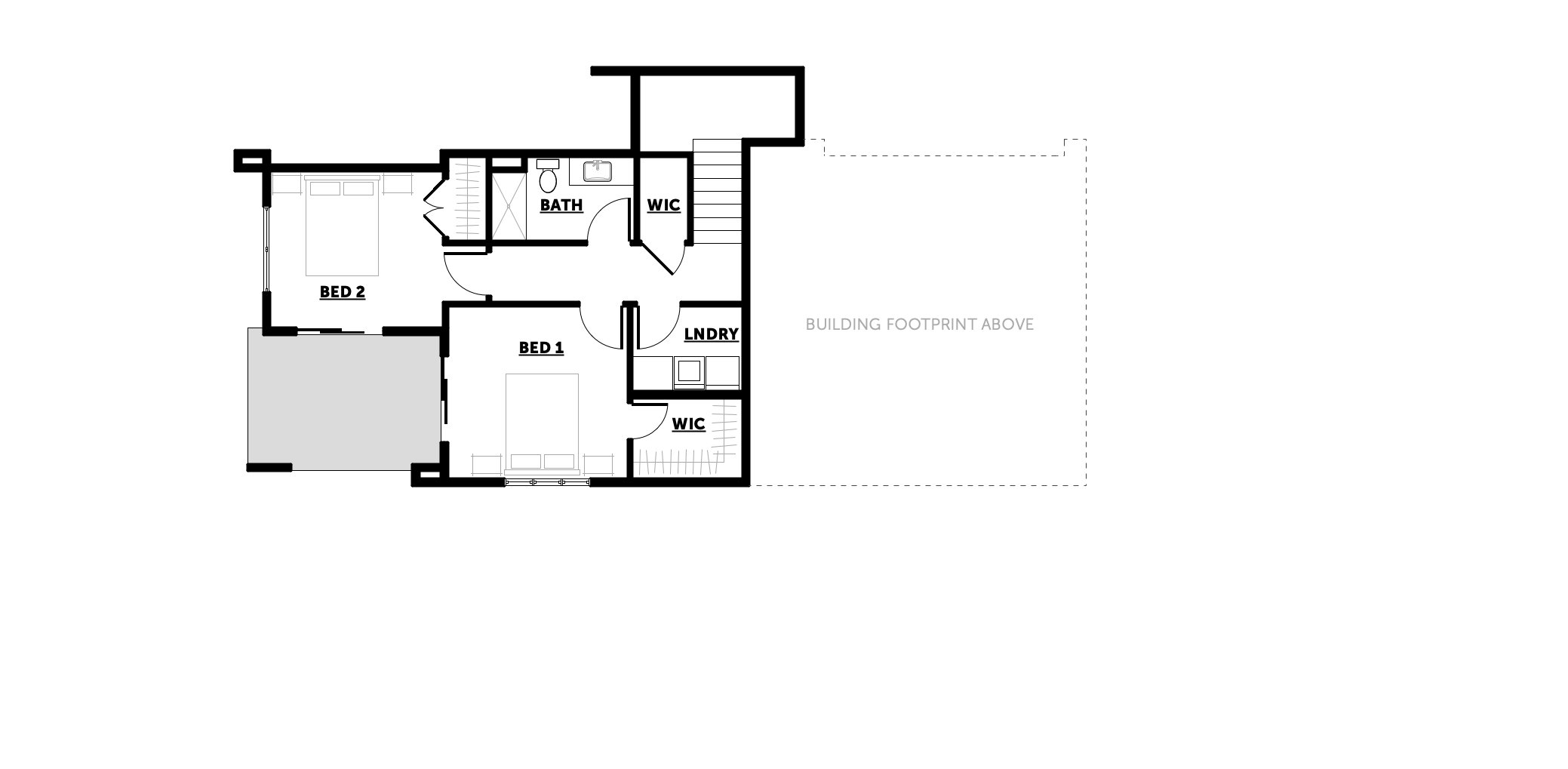
HOUSE 3
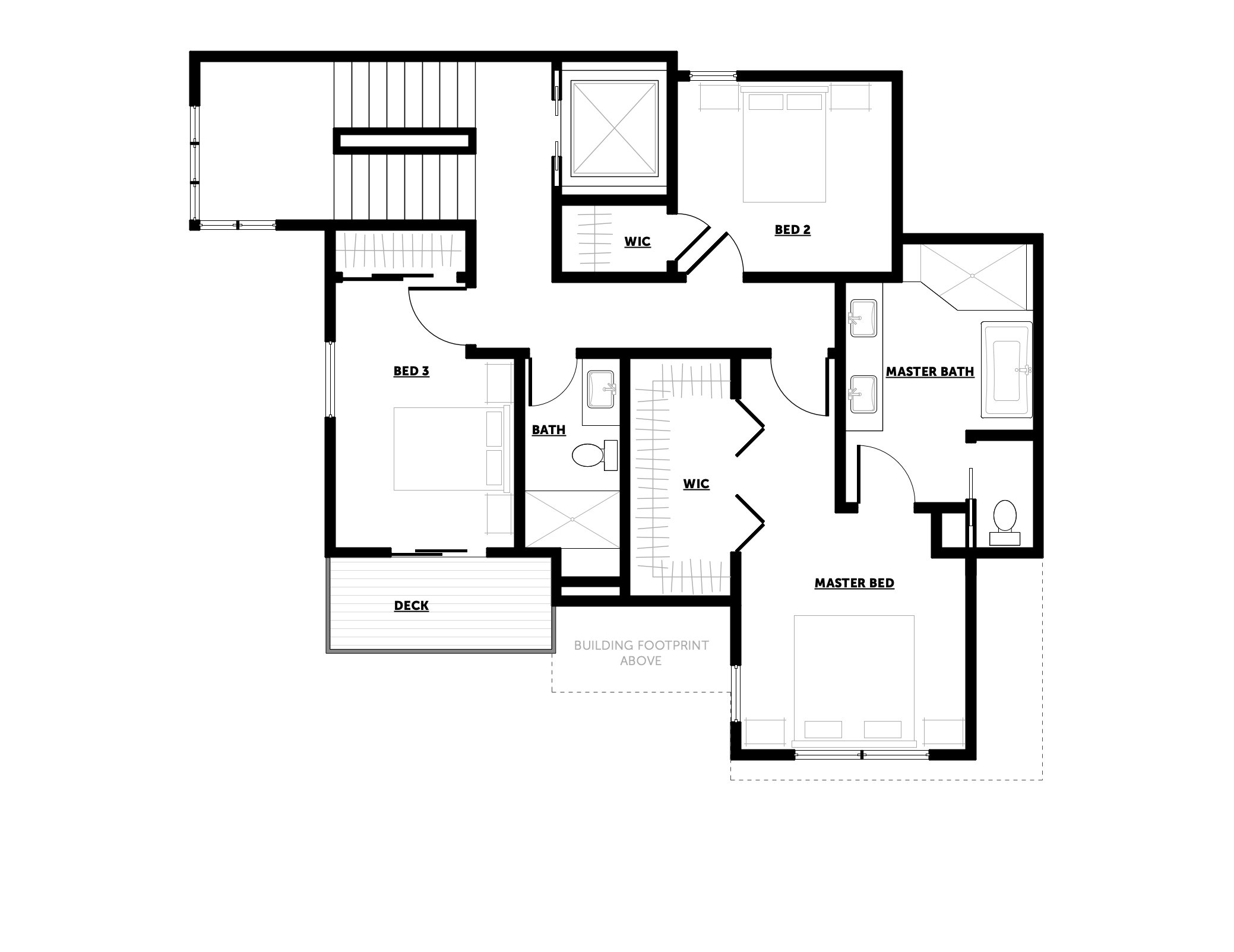
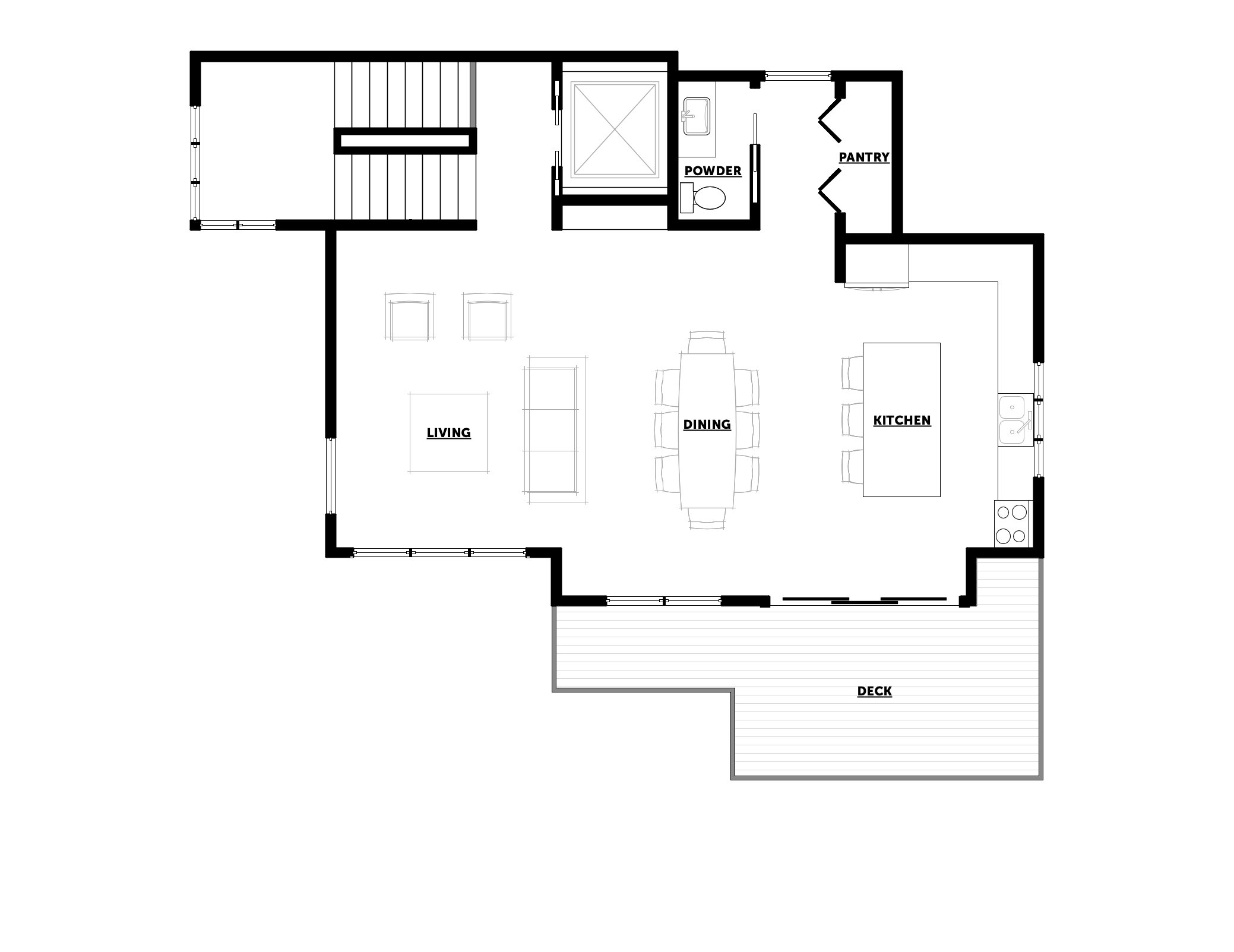
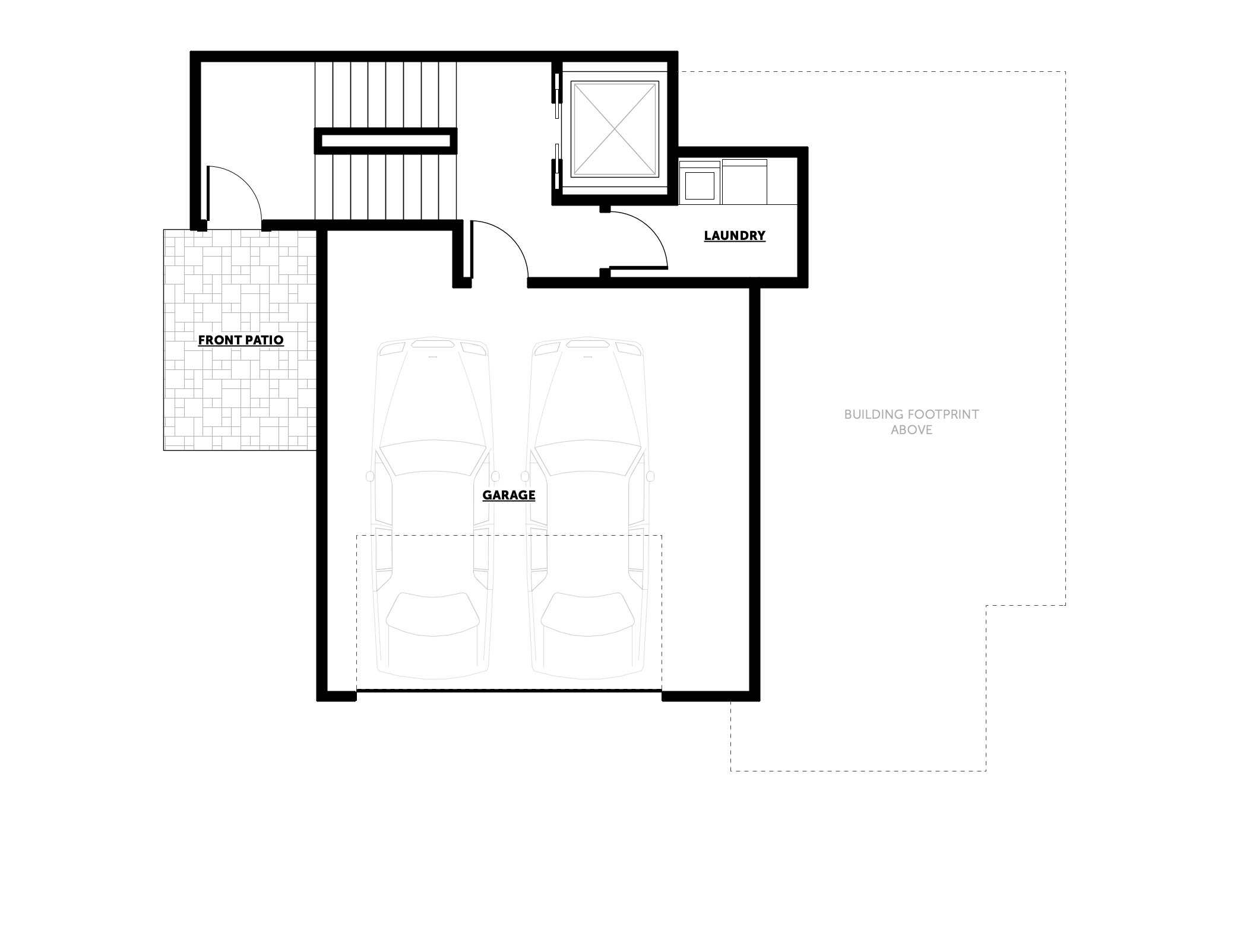
HOUSE 4
