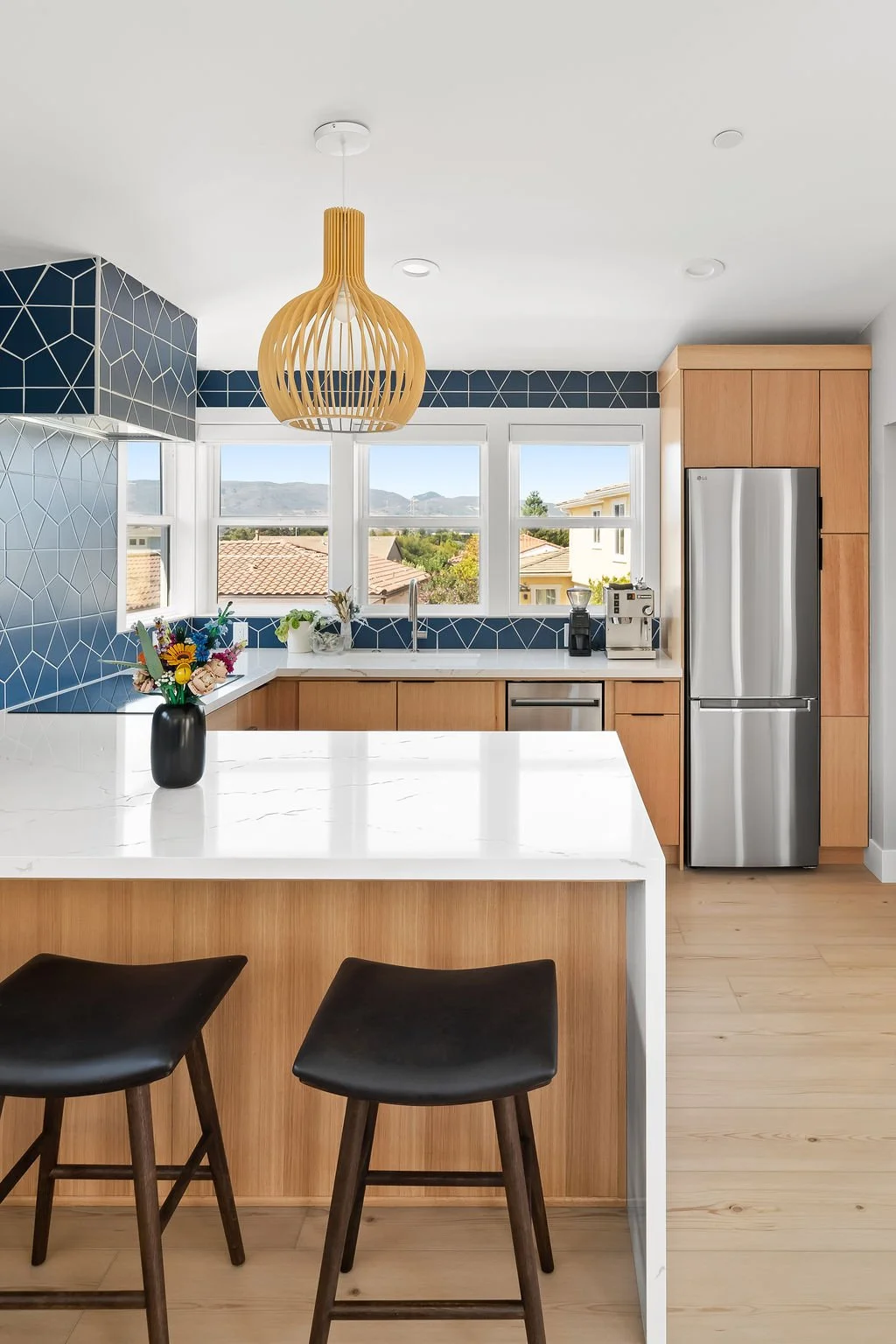Lakeshore Cabin
Type
Remodel, Single Family Residence
Location
Sagle, Idaho
Project Team
Structural - Criterium-Pfaff Engineers
Contractor - Nelson Construction
Interior Designer - Pacific Design Co.
Photography - Keyframes Media
Description
A beloved family cabin located on Pend Oreille River received interior upgrades to accommodate a growing family. With a refresh to the gathering rooms, custom bunk beds, and a new master suite, the cabin has now become an entertainment place for all to enjoy.
“The Reiss Design Team were amazing to work with. We’re so happy with how our project turned out. Our space was really small, but they helped maximize every square foot and use it in ways we had never thought about. The team was always extremely responsive and well connected with our contractor. Working with Reiss was a breeze!”
~ Kendall Stein




















