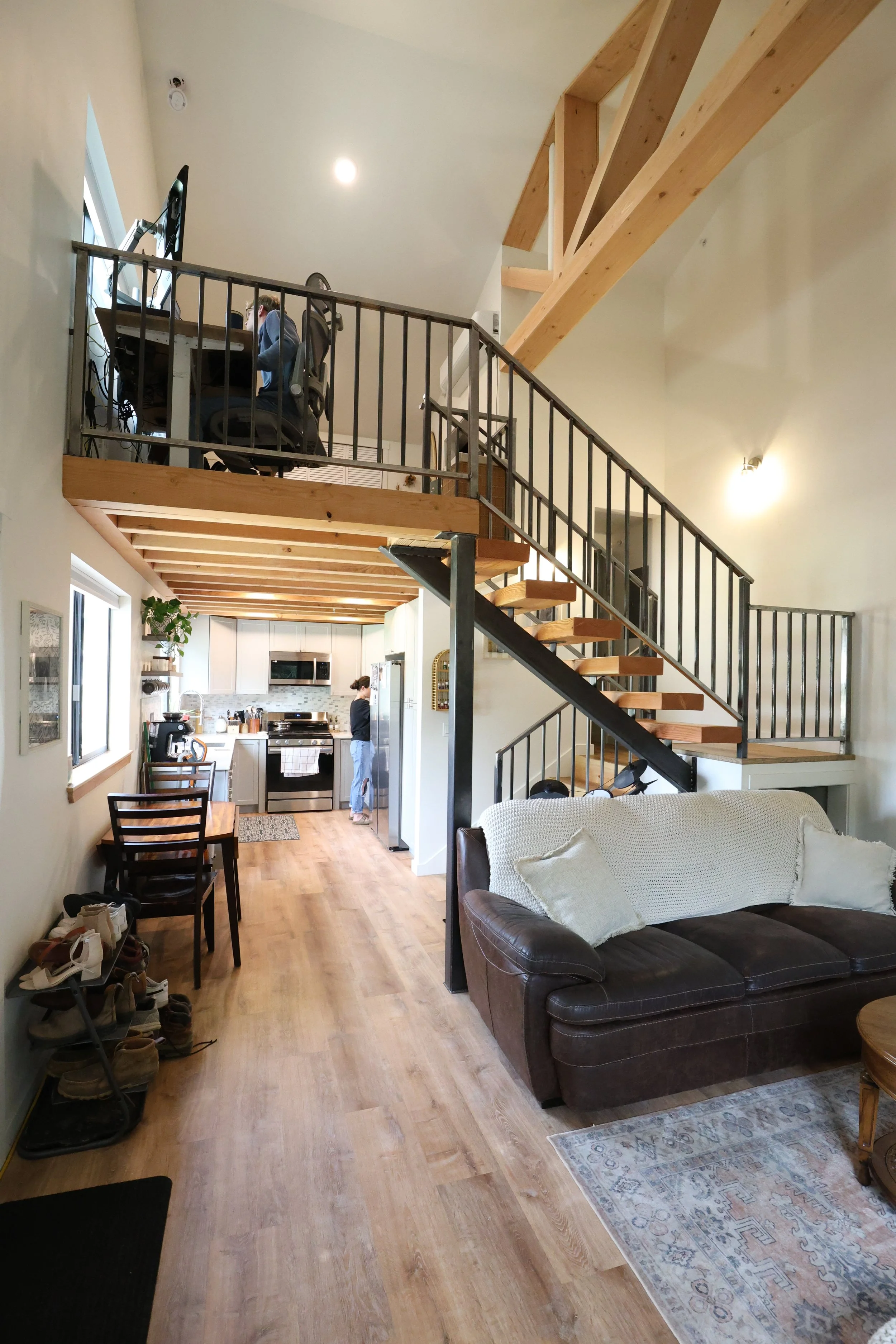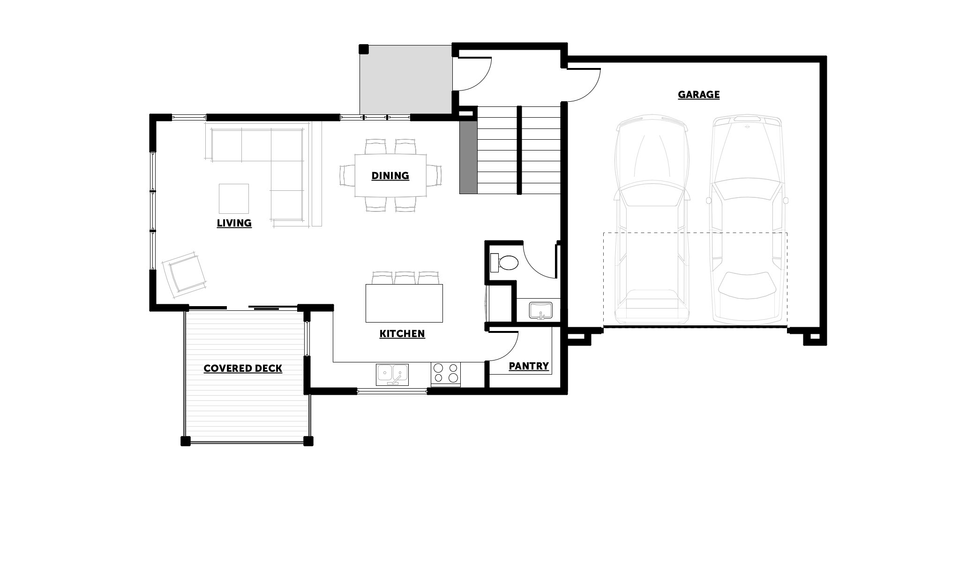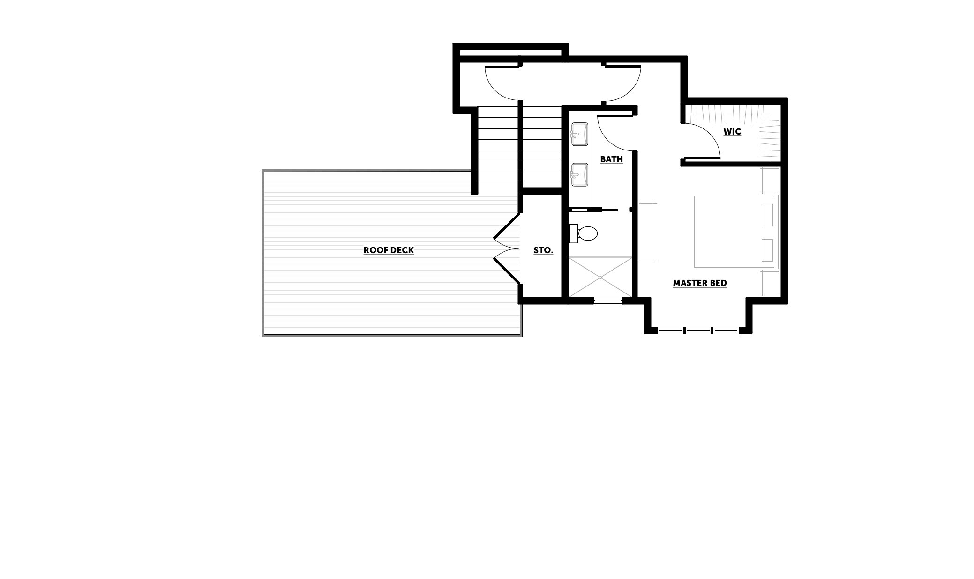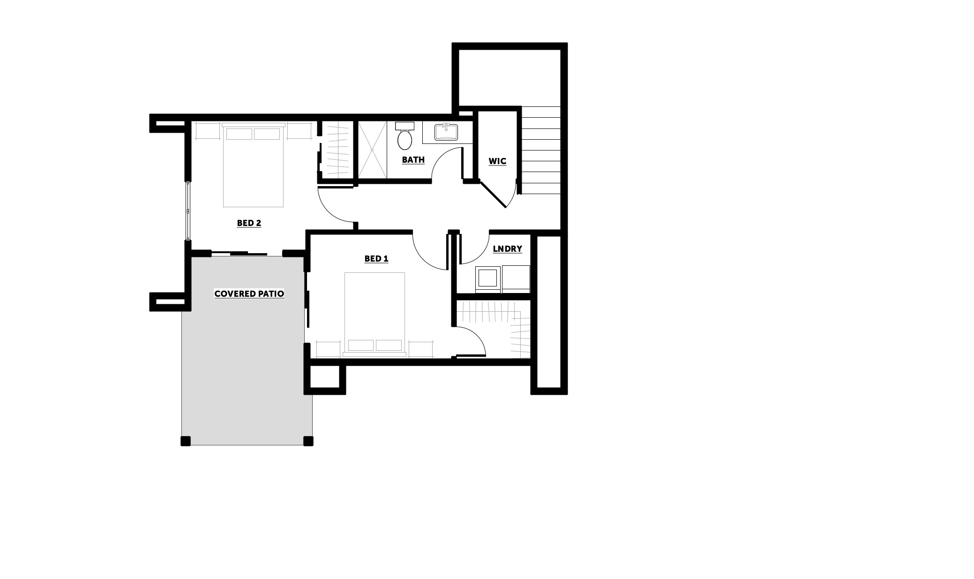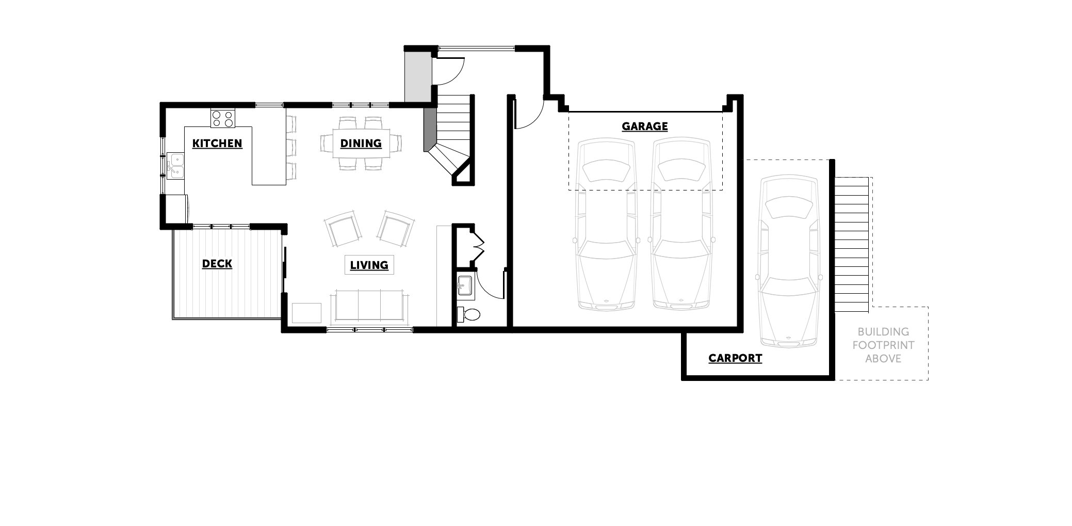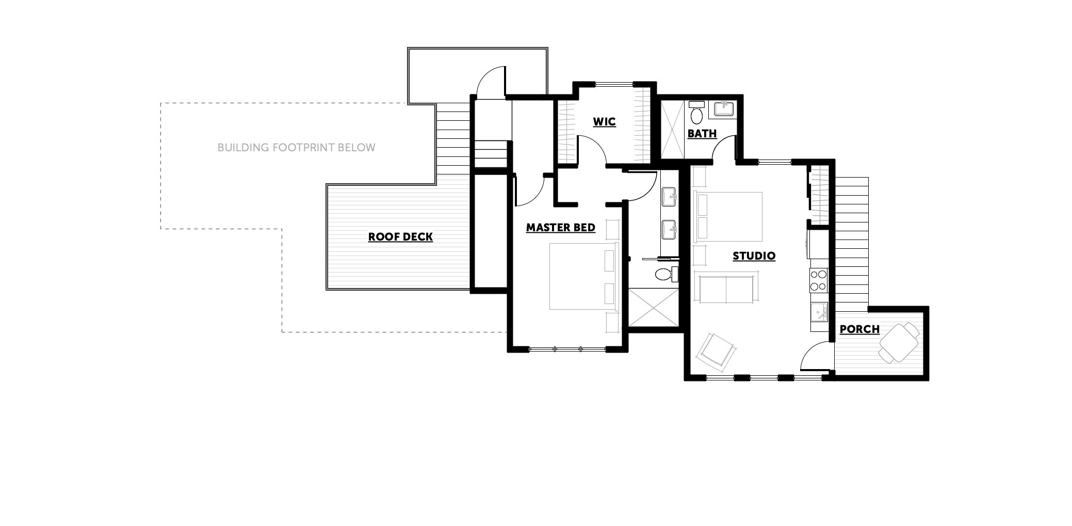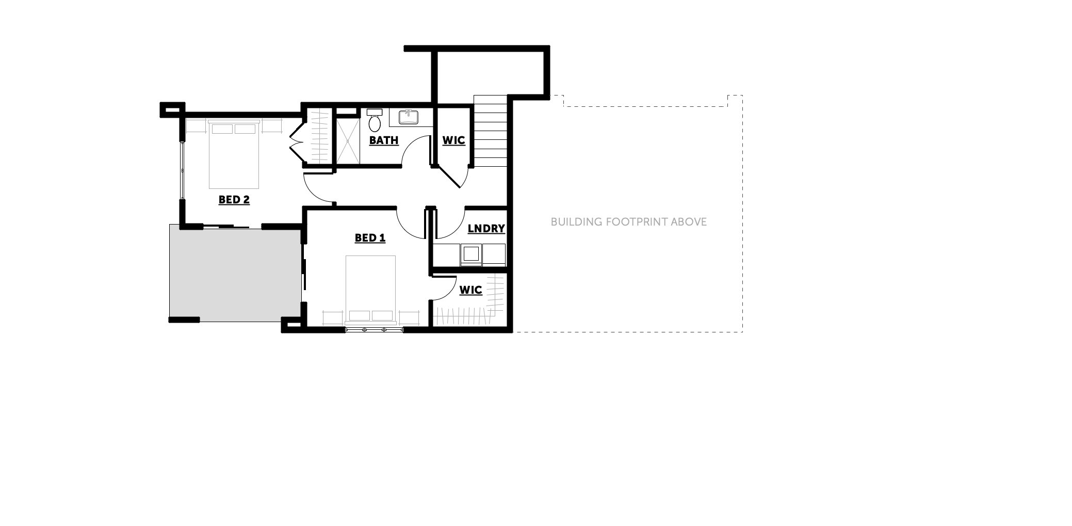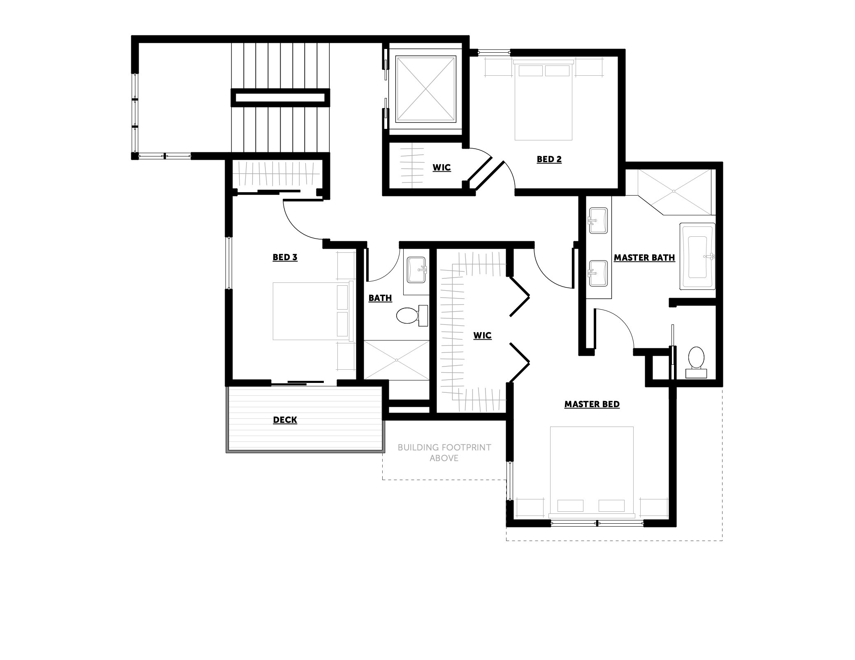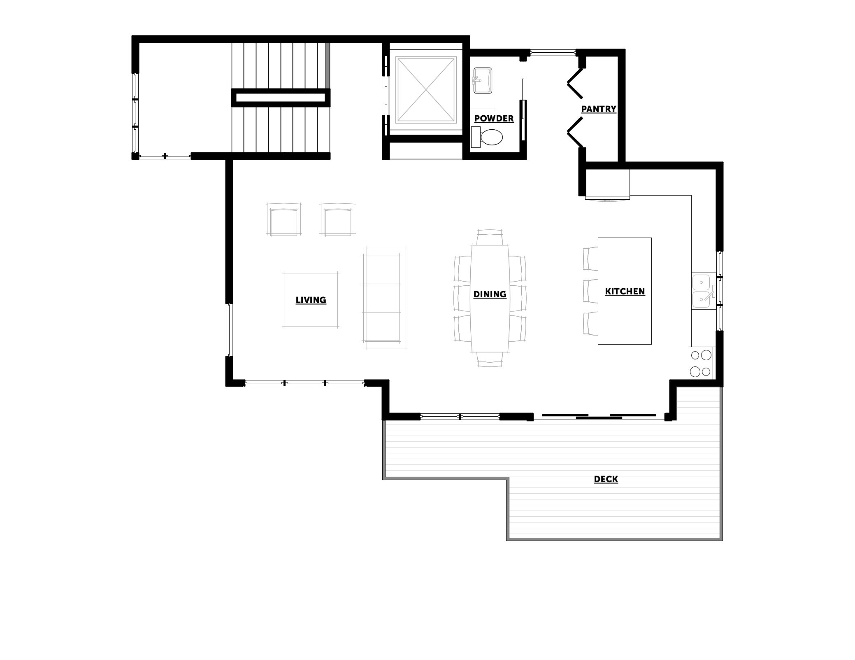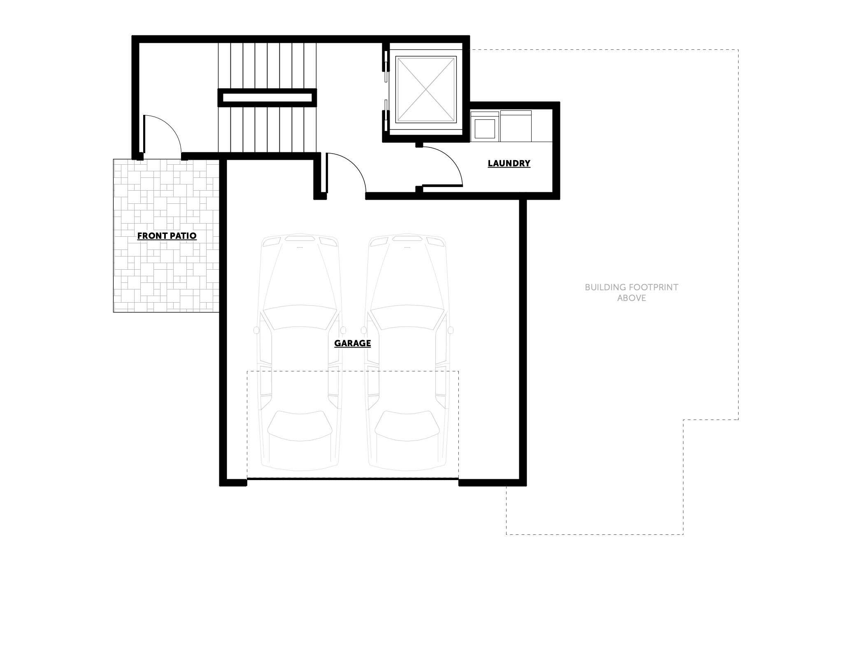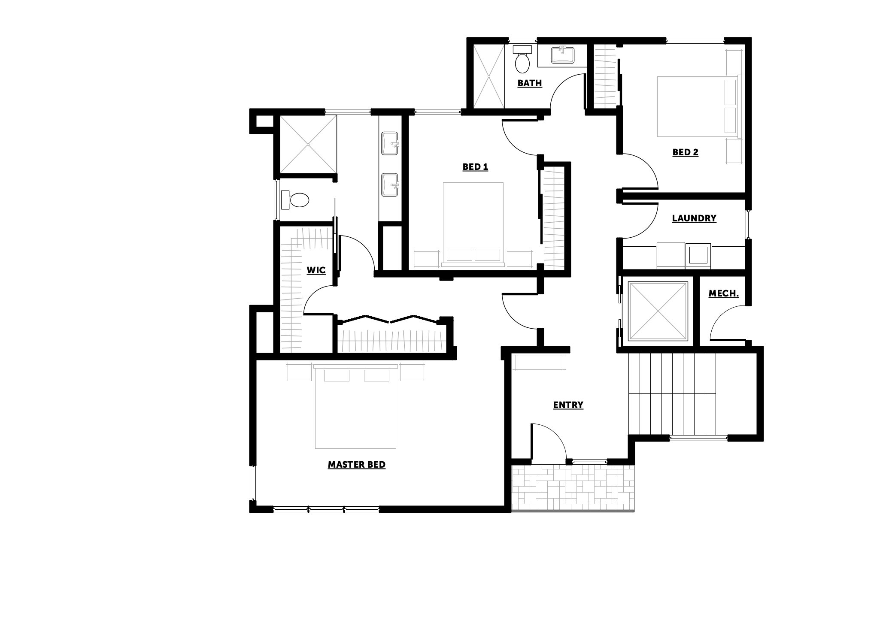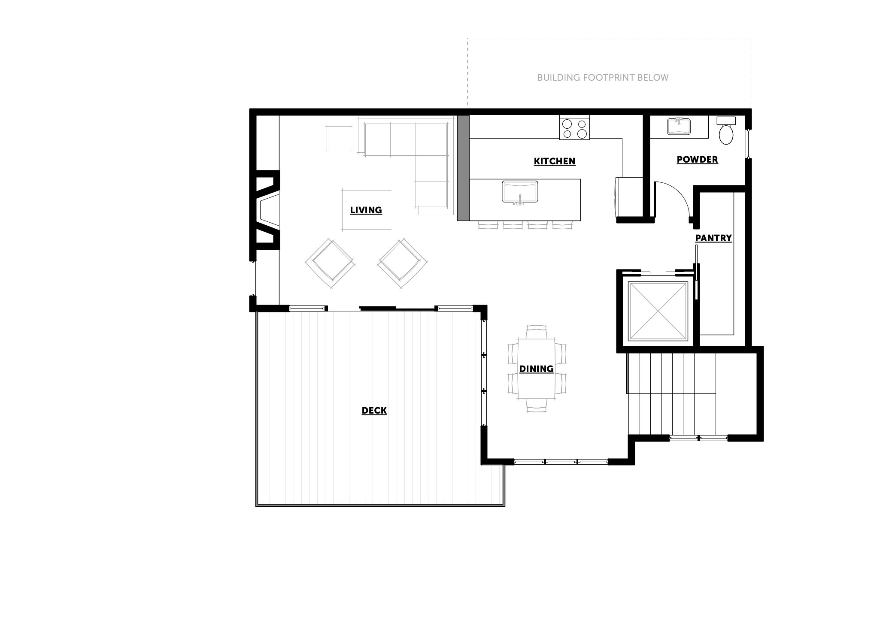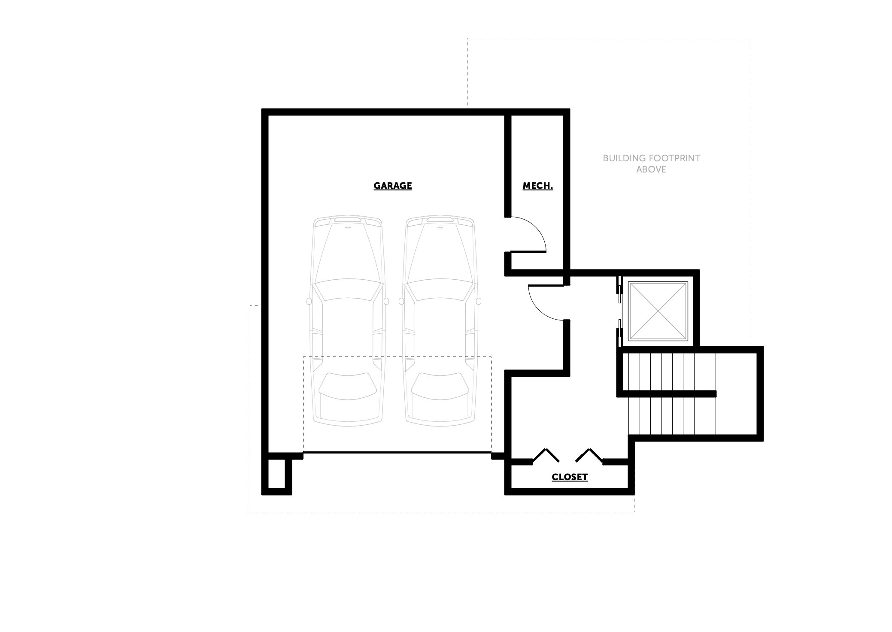Wooded Acres Residence
Type
New Construction, Single Family Residence
Location
Sagle, Idaho
Project Team
Structural Engineer - Lampman & Associates
General Contractor - Fournier Construction LLC
Description
This 2,500 s.f. home had several goals — energy efficiency, modern aesthetic, disabled access, and site placement to utilize views and circulation. Features of the home include a fireplace clad in corten steel, industrial metal siding, and pops of color on the exterior doors. 10-foot tall windows in almost every room maximize the expansive lake and forest views. In addition, the home incorporates several energy-efficient components, such as rigid exterior insulation, a sealed and conditioned crawl space, and an arctic entry. A single slope roof sheds snow and rain away from the entry points, view, and outdoor entertainment spaces.















































