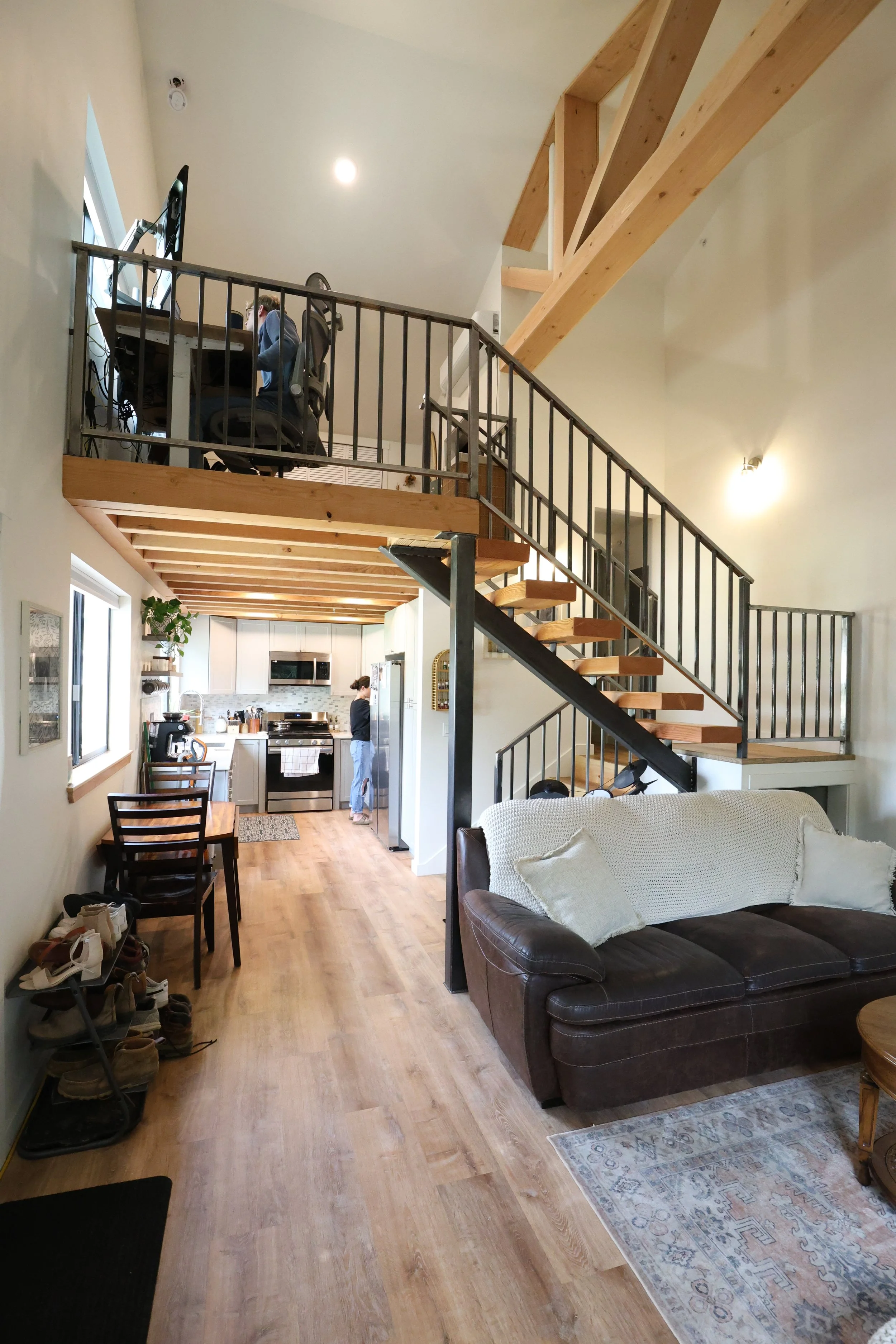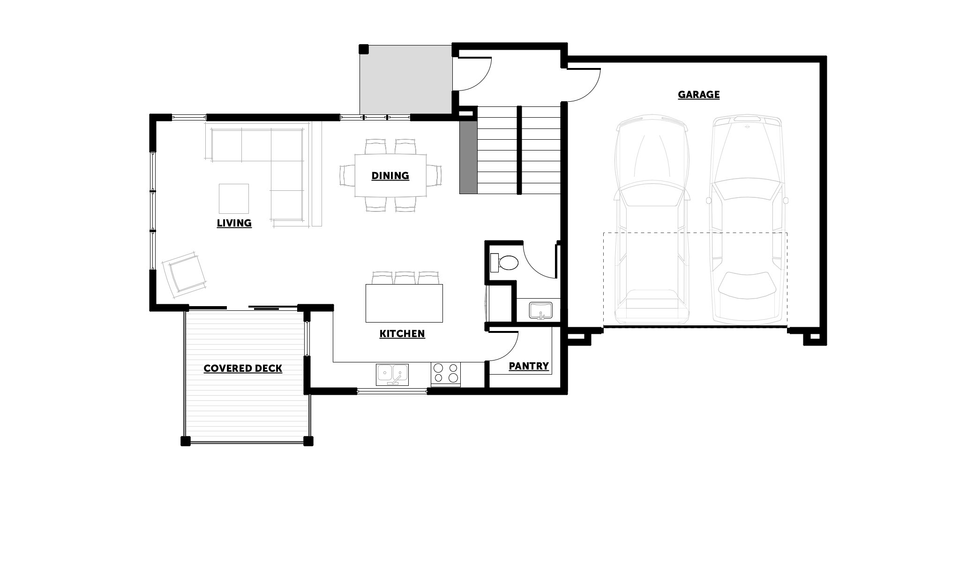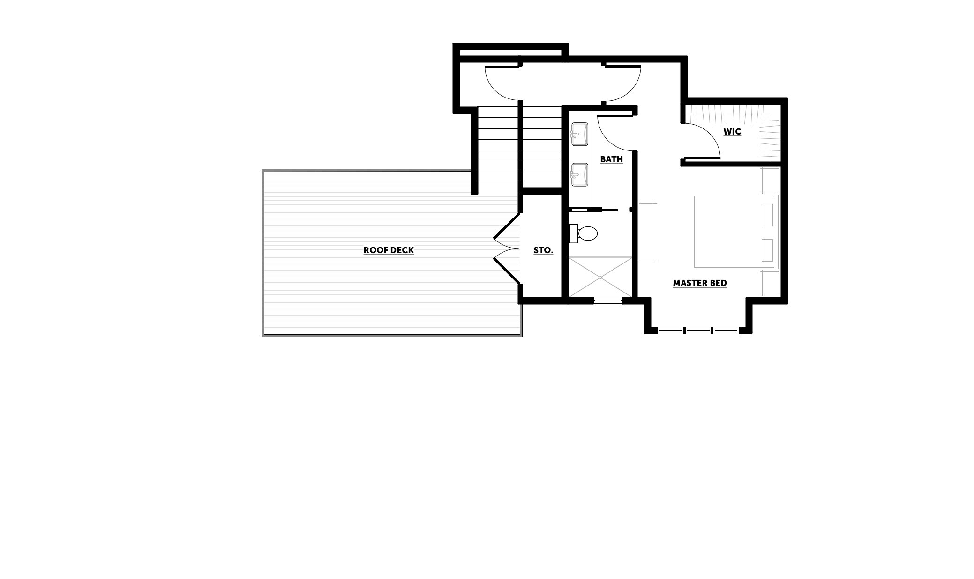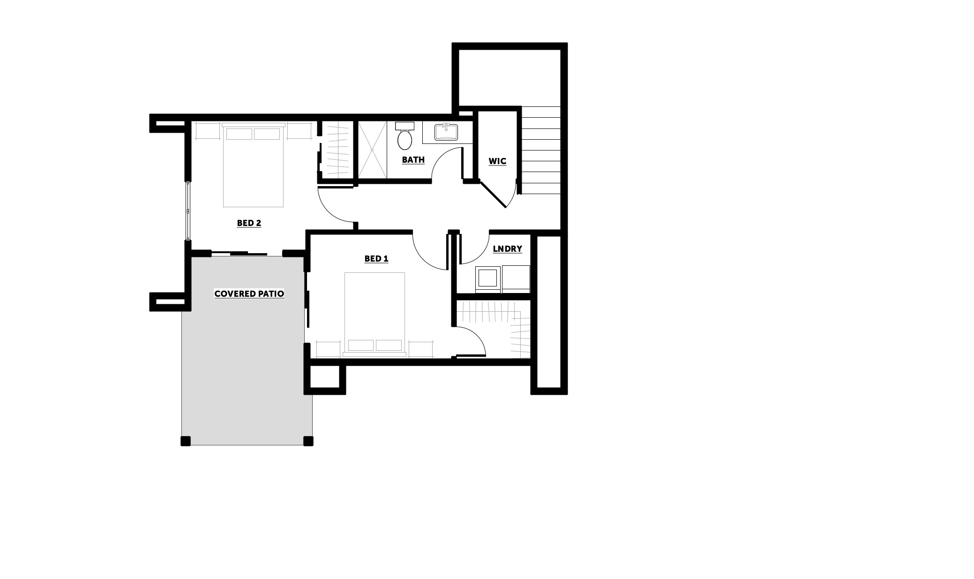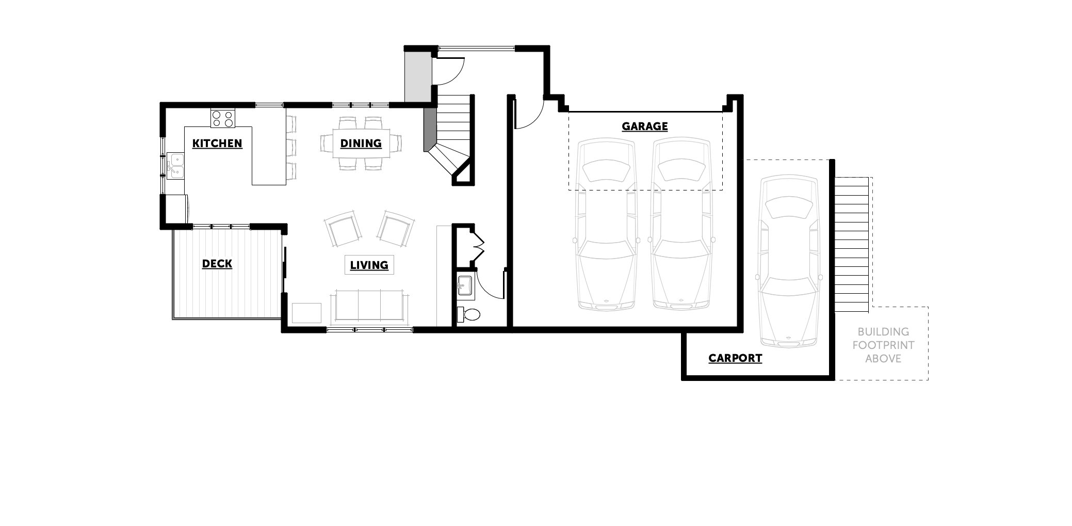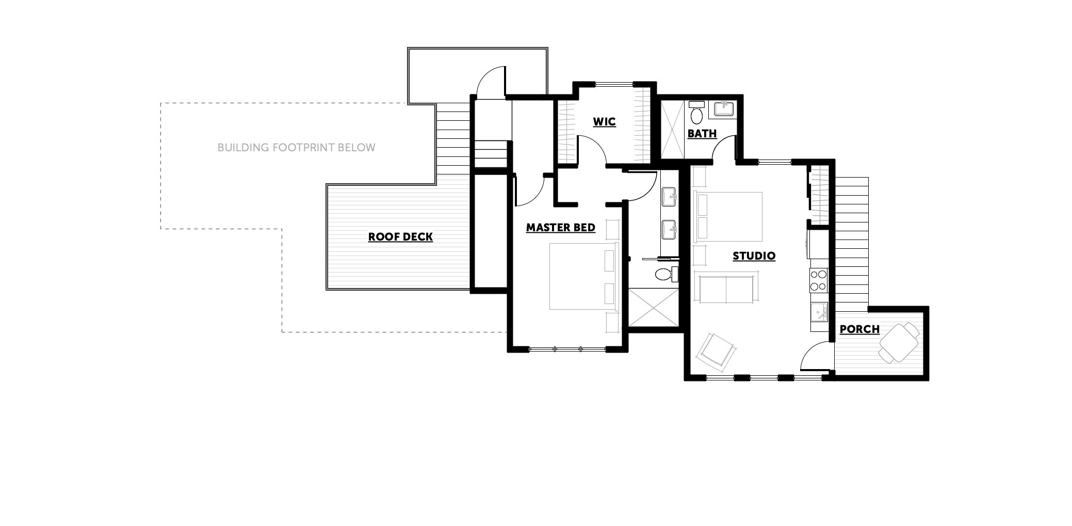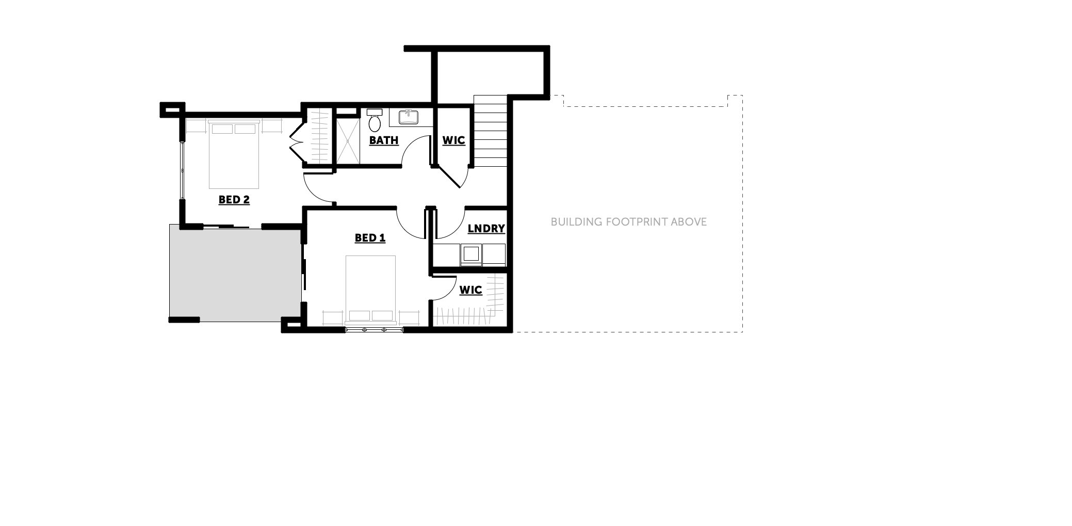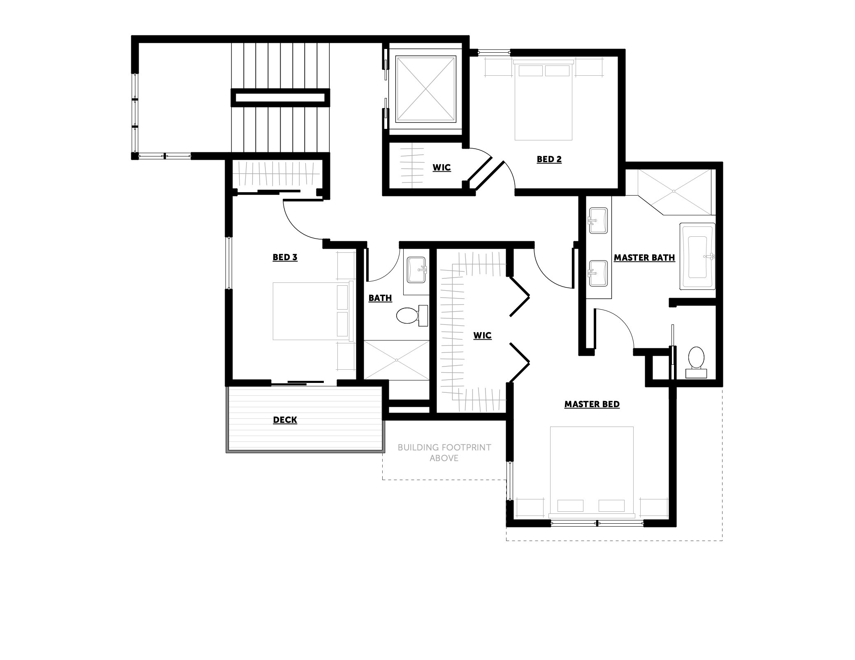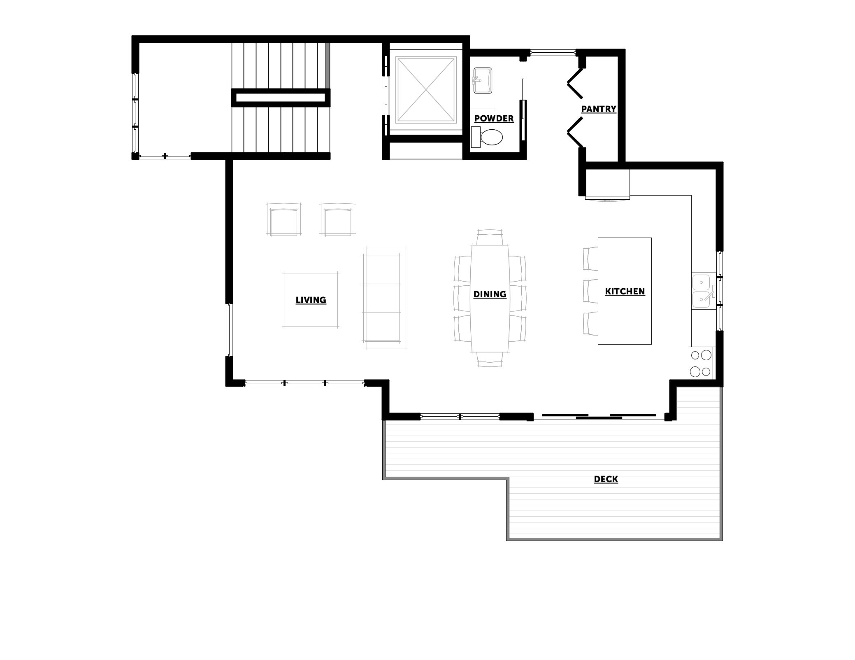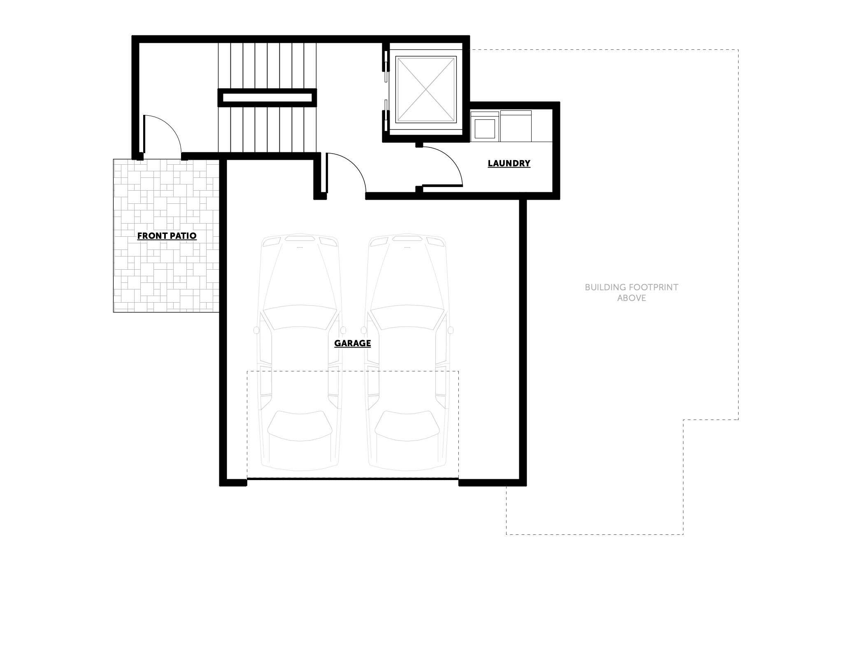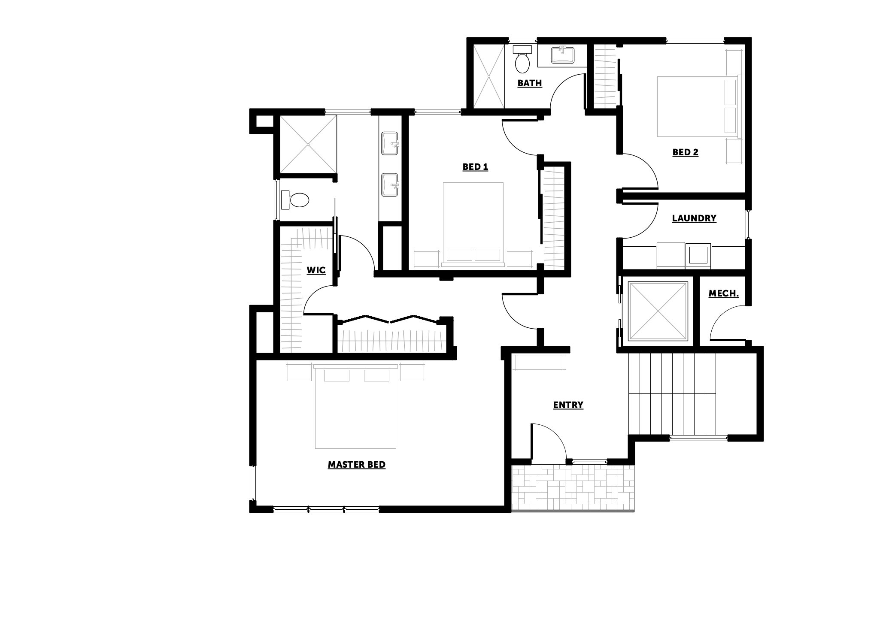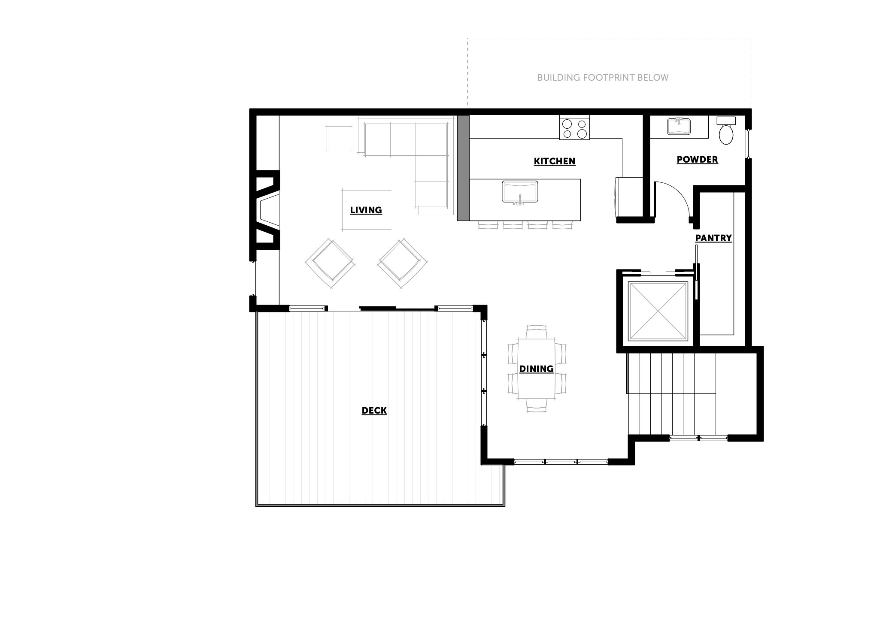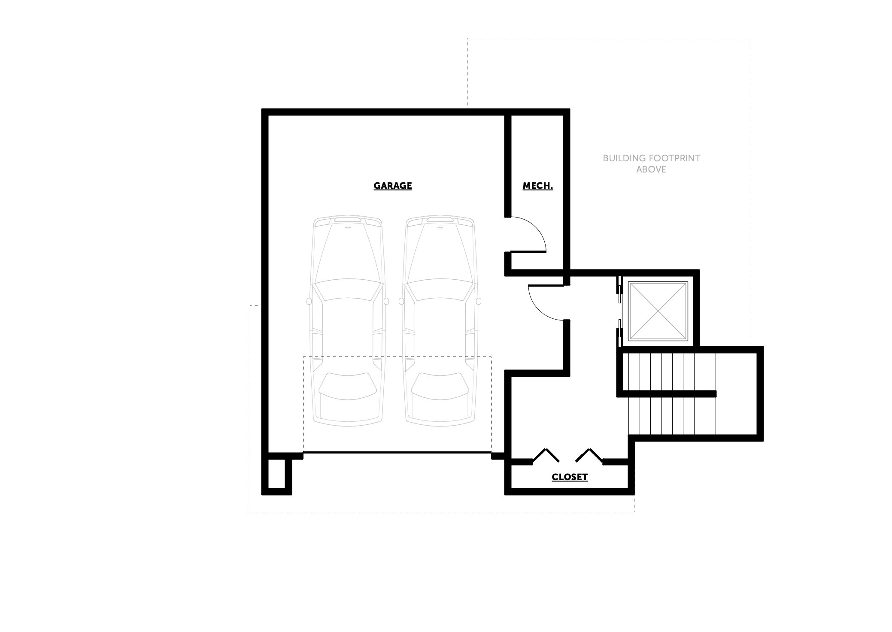Vina Residence
Description
A 4,600 s.f. 2-story Spanish residence set atop a hill located in the beautiful natural landscape of San Miguel, California. This house was designed to capture views and provide various locations for entertaining. The centrally located kitchen serves as the hub for entertaining on the lower level. The kitchen can be entirely closed off for formal events taking place in the formal living and dining spaces when needed. The house features a game room on each level, a master bedroom on each level, total of four bedrooms plus fitness room, four and a half bathrooms, and access to two covered decks including a cantilevered deck shared by the upper level master bedroom and common spaces.
Type
New Construction, Single Family Residence
Location
San Miguel, California
Project Team
Surveyor - Romano Design
Geotechnical Engineer - Beacon Geotechnical Inc.
Civil Engineer - Romano Design
Structural Engineer - Romano Design
Mechanical & Plumbing Engineer - BMA Mechanical+
Electrical Engineer - JMPE Electrical Engineering
Rendering - UR Studio













