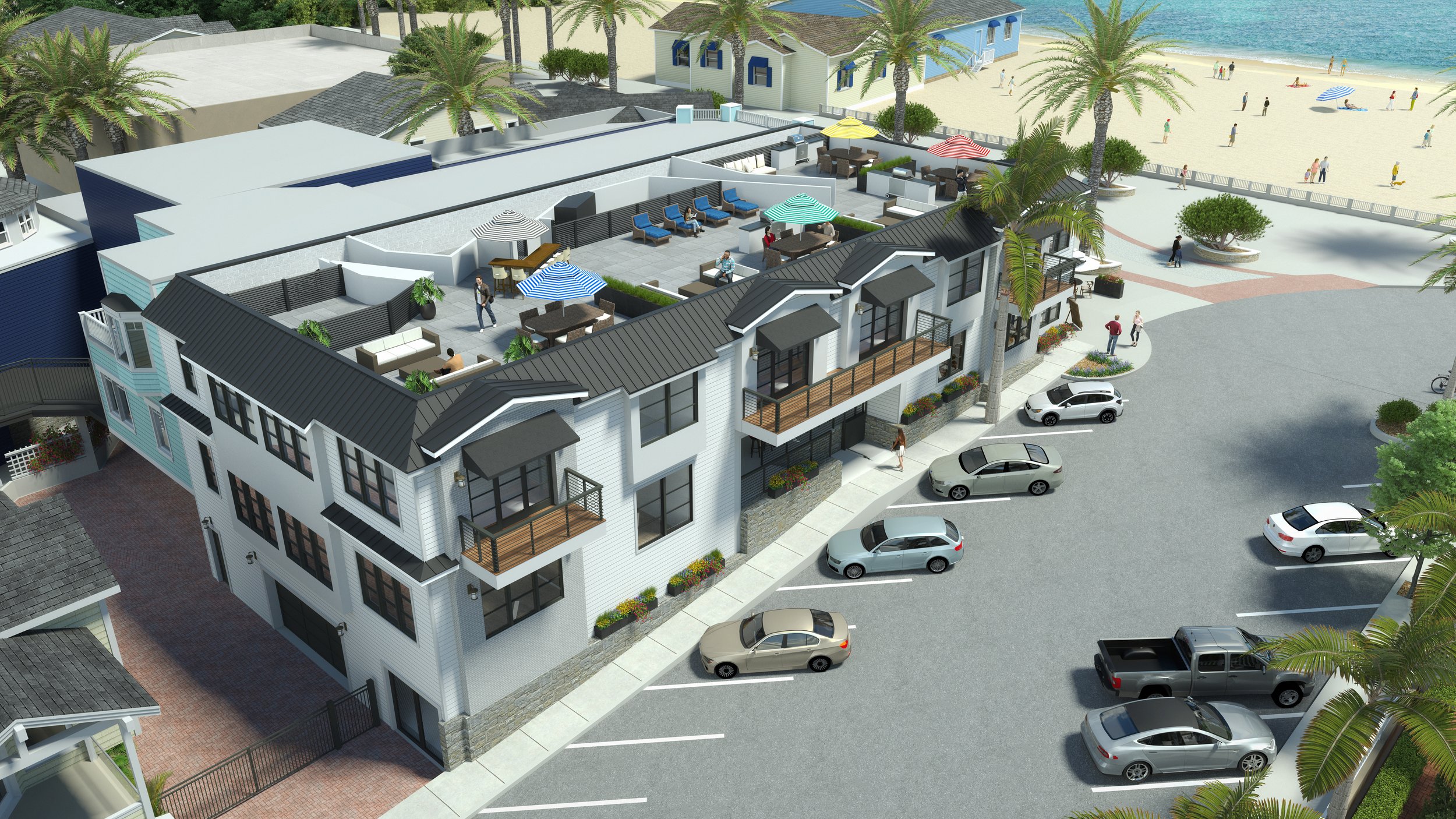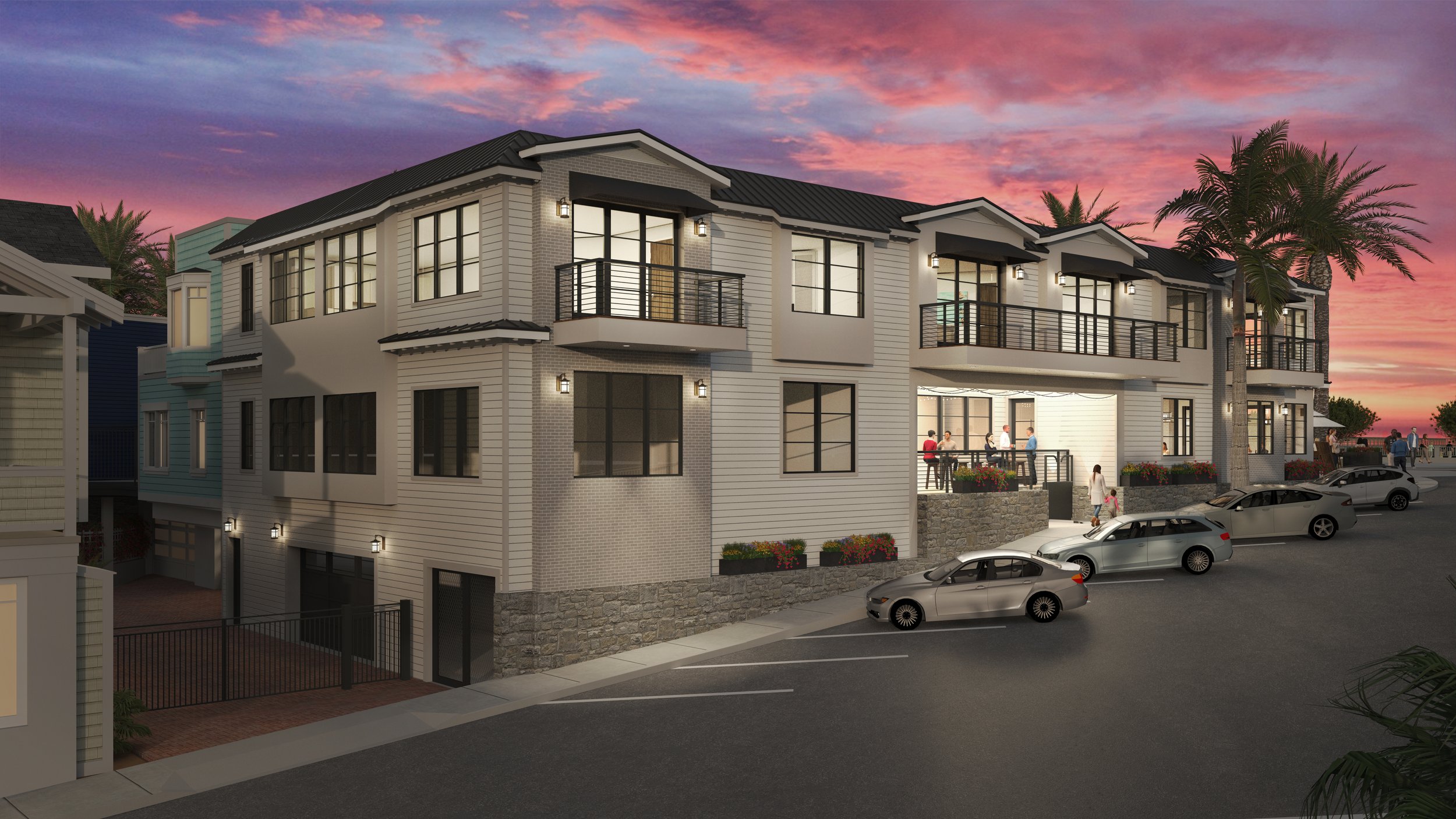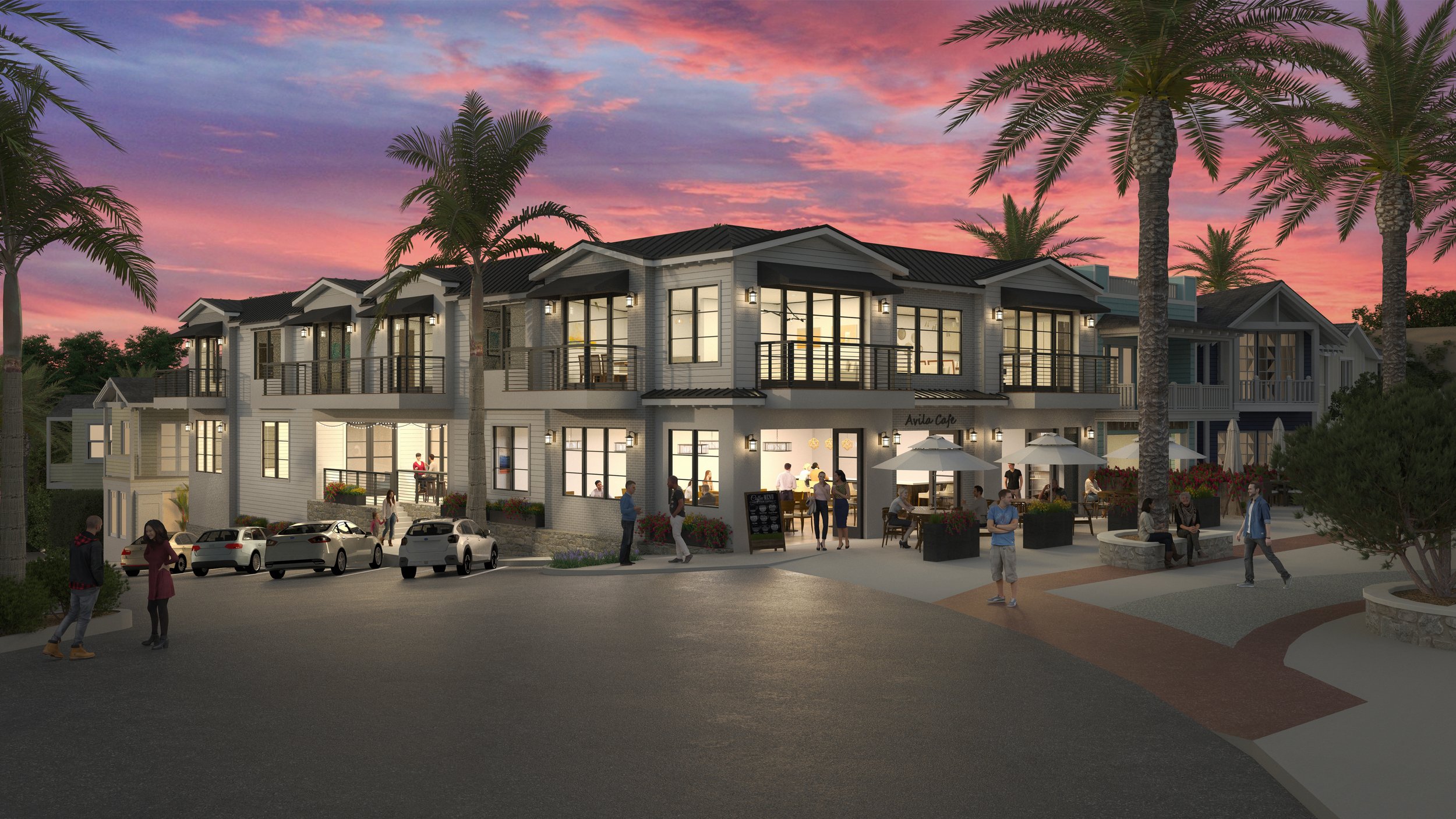Beachfront Center
Type
New Construction, Mixed Use (Commercial & Residential)
Location
Central Coast, California
Project Team
Land Use Consultant - Kirk Consulting
Surveyor - MBS Land Surveys
Geotechnical Engineer - GeoSolutions, Inc.
Civil Engineer - Ashley & Vance Engineering, Inc.
Rendering - United Renderworks
Description
This beachfront mixed use project adds commercial and residential amenities to a beach community on the Central Coast. Spaces include a sub-level parking garage, four commercial units, and four residential units ranging from a studio to a 2-bedroom unit. Designed to maximize views, each residential unit has a dedicated balcony and access to a rooftop common area that overlooks the boardwalk, pier, and Pacific Ocean beyond. The historic community style can be seen through exterior material selections and building form articulation with a nod to modern architecture.










