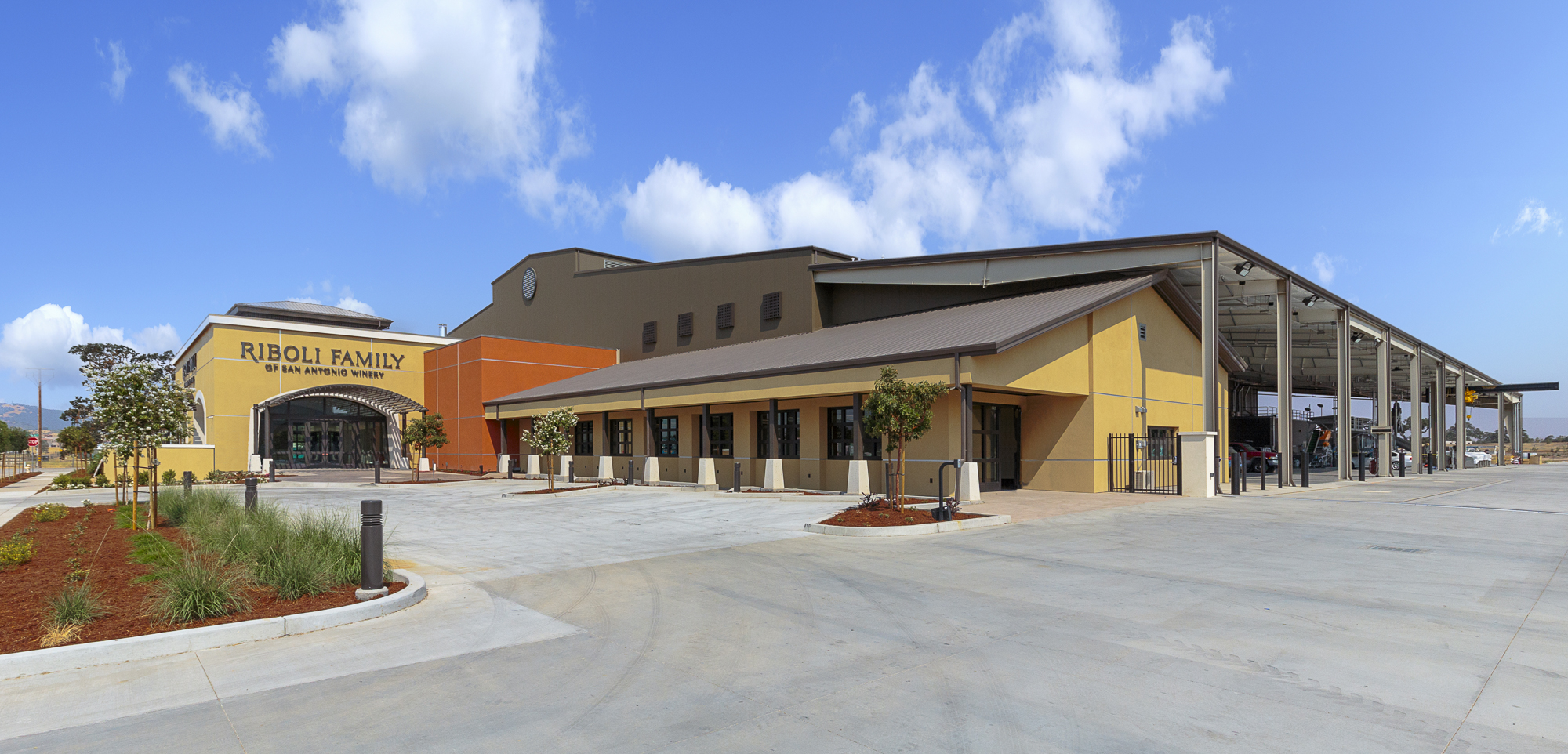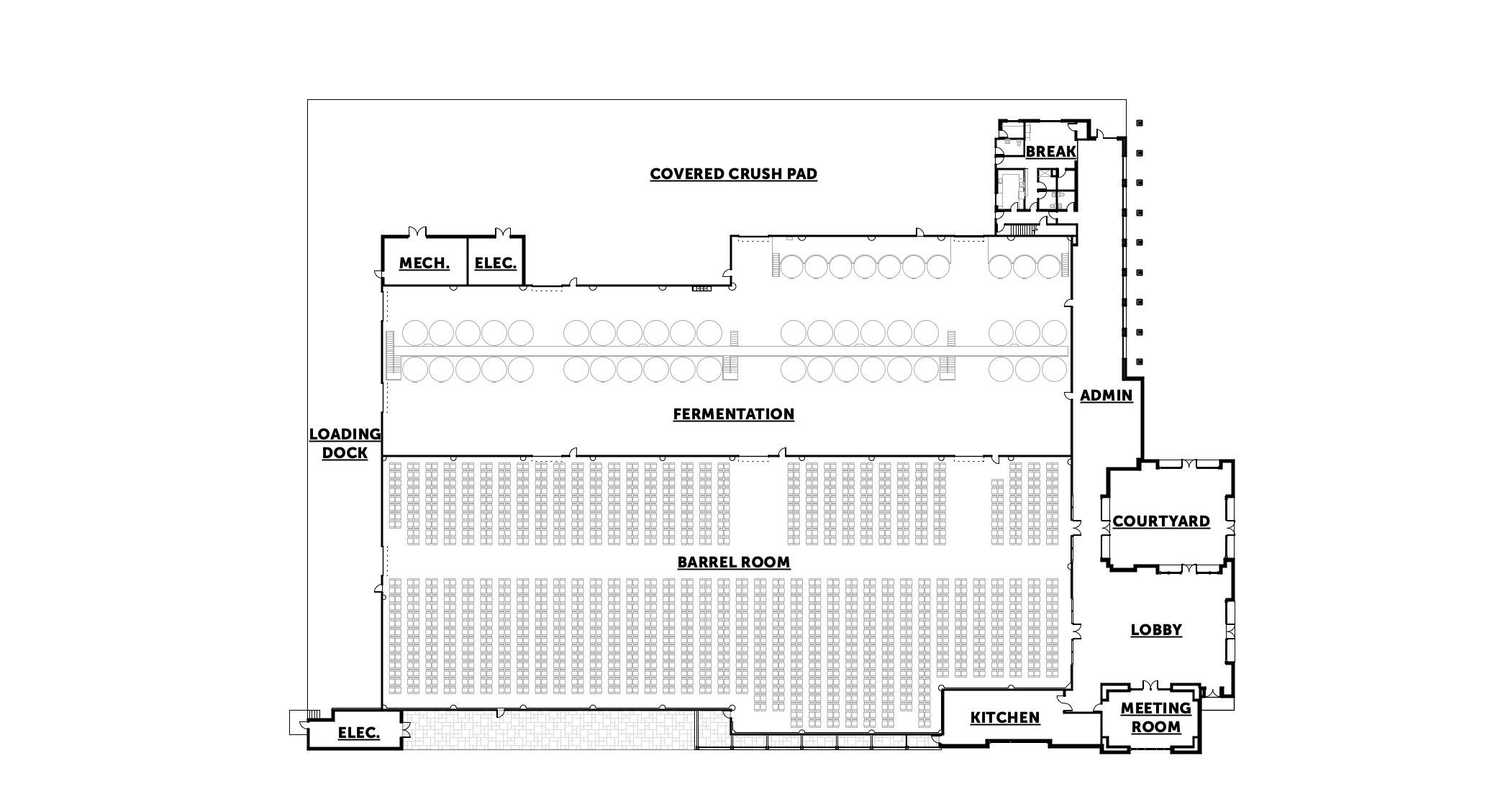San Antonio WinerY
Description
This new winery production facility features 53,525 s.f. of indoor and 25,250 s.f. of outdoor winery operations, with a capacity of ±150,000 cases per year. The pre-engineered metal building system allows for clear spans, low maintenance, and efficient insulation assemblies to optimize wine production. Phased expansion and flexibility of spaces were major design considerations with approximately 50,000 s.f. of future building expansion potential, allowing another 150,000 cases. All systems have been prepared for modular expansion. High efficiency lighting and environmental control systems are integrated throughout the facility. Additionally, the wine-making process was considered from inception to finished product to streamline adjacencies, circulation patterns, and production flow.
San Antonio Winery is the 2018 American Winery of the Year! Congratulations!
Type
New Construction, Winery
Location
Paso Robles, California
Project Team
Land Use Consultant - Kirk Consulting
Traffic Analysis - Orosz Engineering Group, Inc.
Surveyor - Twin Cities Surveying Inc.
Geotechnical Engineer - GeoSolutions, Inc.
Civil Engineer - Wallace Group Engineering
Fire Protection Engineer - Advance Fire Protection
Landscape Architect - Firma Consultants
Structural Engineer - Ashley & Vance Engineering, Inc.
Mechanical & Plumbing Engineer - Brummel, Myrick and Associates
Electrical Engineer - Gray Electrical Consulting + Engineering, Corp.
Kitchen Designer - Jim McKeown Inc.
Metal Building Fabricator - Interface Manufacturing, Inc.
Refrigeration - Applied Process Cooling Corp.
Catwalks - Hank’s Welding Service
Air Quality Analysis - Nexus Planning & Consult, LLC
Winery Equipment - P&L Specialties
Wine Tanks - Santa Rosa Stainless Steel General Contractor - JW Design & Construction, Inc. Winery Equipment - P&L Specialties
Photography - Studio 101 West












