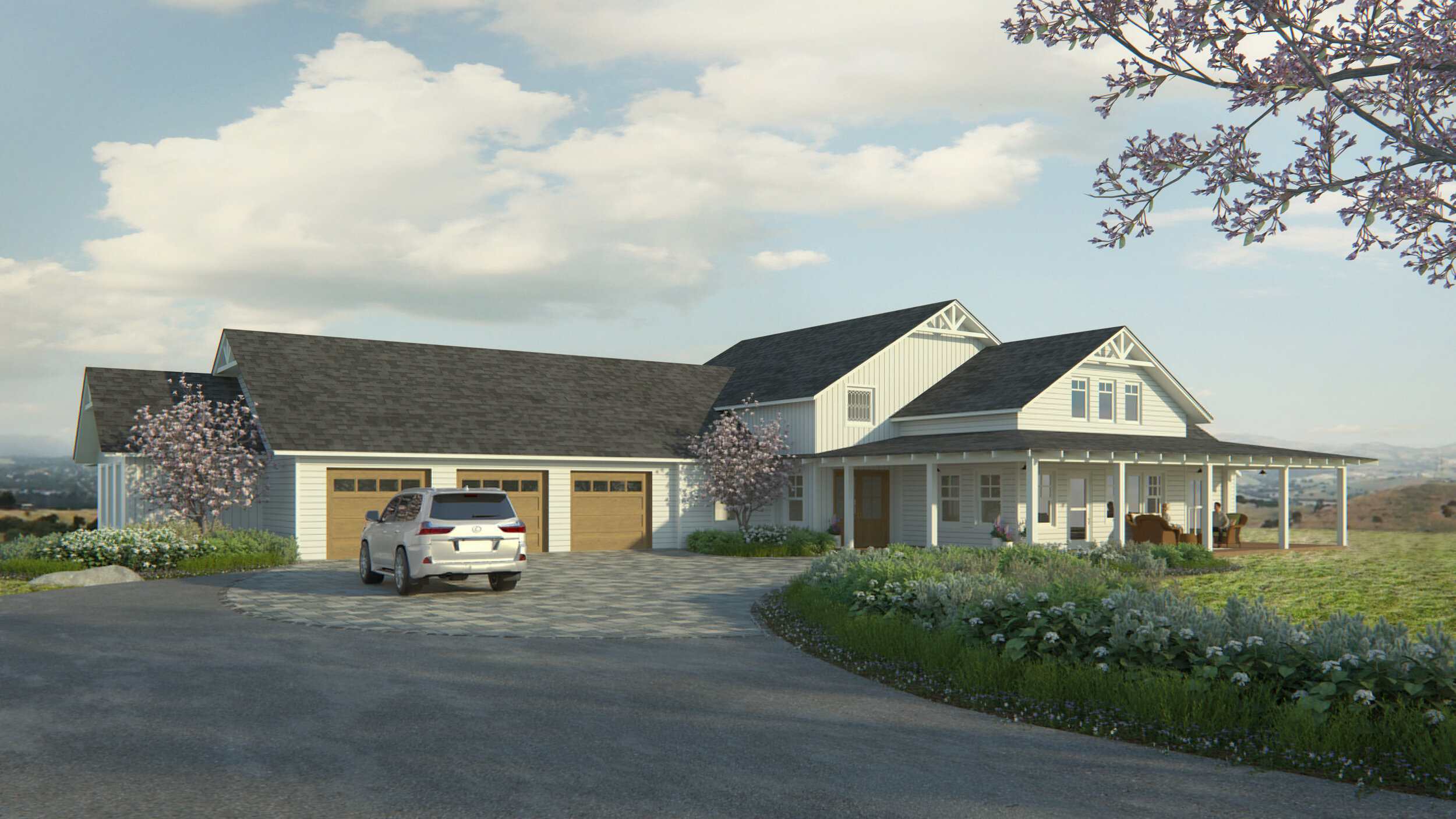LUPINE RESIDENCE
Description
This 4,400 s.f. three bedroom ranch house is located in eastern Templeton. Situated on top of a hill with 270 degree views of rolling hills, the location of the house was carefully considered to both capture the best views and also block the prevailing winds from the pool and outdoor living area. The exterior features a composition of white painted board and batten siding, horizontal siding, and a rustic brick veneer. Vaulted ceilings with exposed heavy timber beams and skylights in the kitchen, great room, and master bedroom are featured in the interior.
Type
New Construction, Single Family Residence
Location
Templeton, California
Project Team
Civil Engineer - Eric J Gobler Civil Engineering
Landscape Designer - Landwell Design + Build Co.
Structural Engineer - Ashley & Vance Engineering, Inc.
Mechanical Engineer - BMA Mechanical+
Electrical Engineer - JMPE Electrical Engineering
Rendering - United Renderworks


