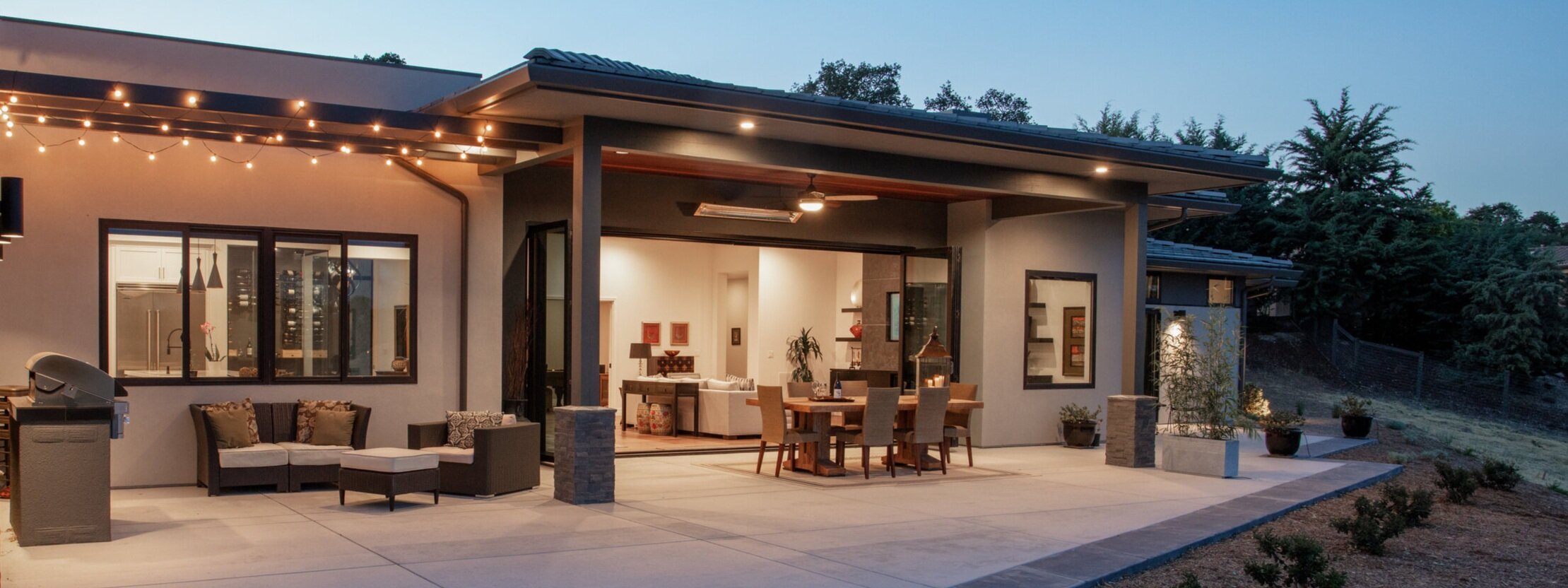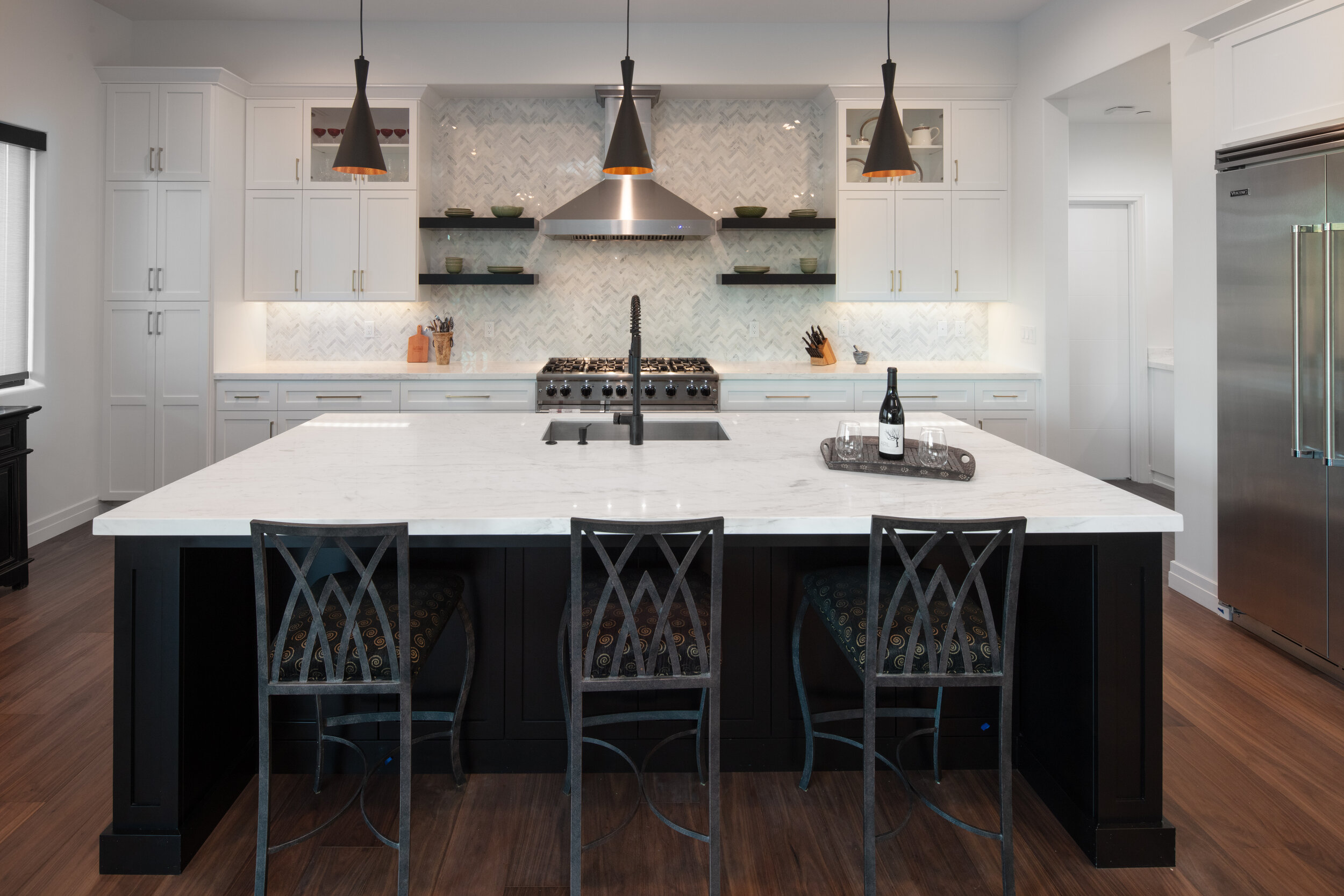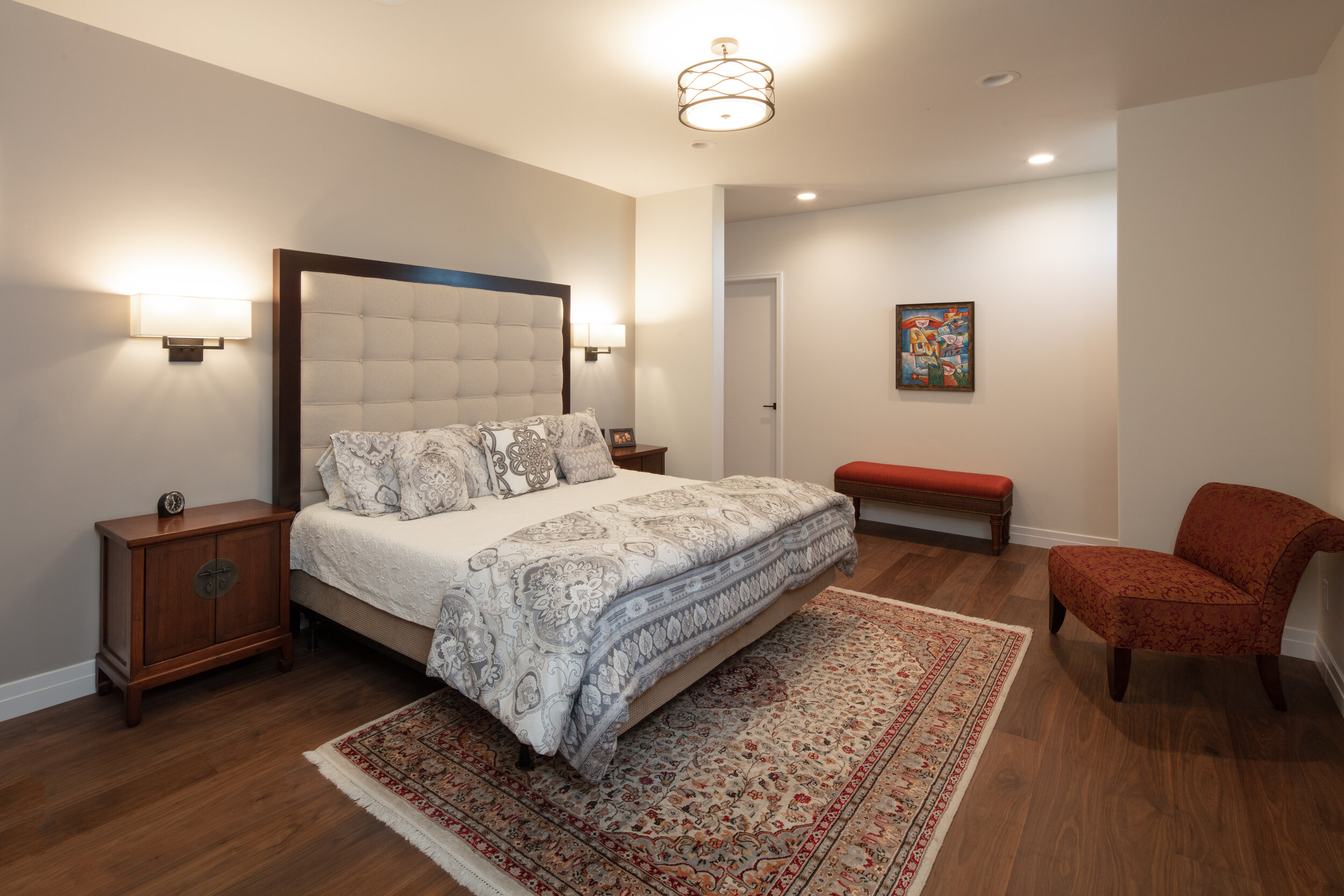SANTA YSABEL RANCH RESIDENCE
Description
A 3,200 s.f. contemporary residence located in the hills of Templeton, California and nestled within oak trees. The owners desire for a modern house was carefully balanced with the Homeowners Association’s requirements for Mediterranean style architecture. The house features three bedrooms plus den, three bathrooms, and a large open great room with access to a covered patio. A 20 feet wide operable glass door system fully opens up and serves as an expansion of the living space in the warmer months. In the kitchen, a showcase wine display was designed to become a focal point of the great room and house the owners wine collection.
Type
New Construction, Single Family Residence
Location
Templeton, California
Project Team
Civil Engineer - Roberts Engineering, Inc.
Landscape Designer - Landwell Design + Build Co.
Structural Engineer - Ashley & Vance Engineering, Inc.
Interior Designer - Vine Country Design
General Contractor - Odenwald Construction Co. Inc.
Photographer - Studio 101 West Photography










