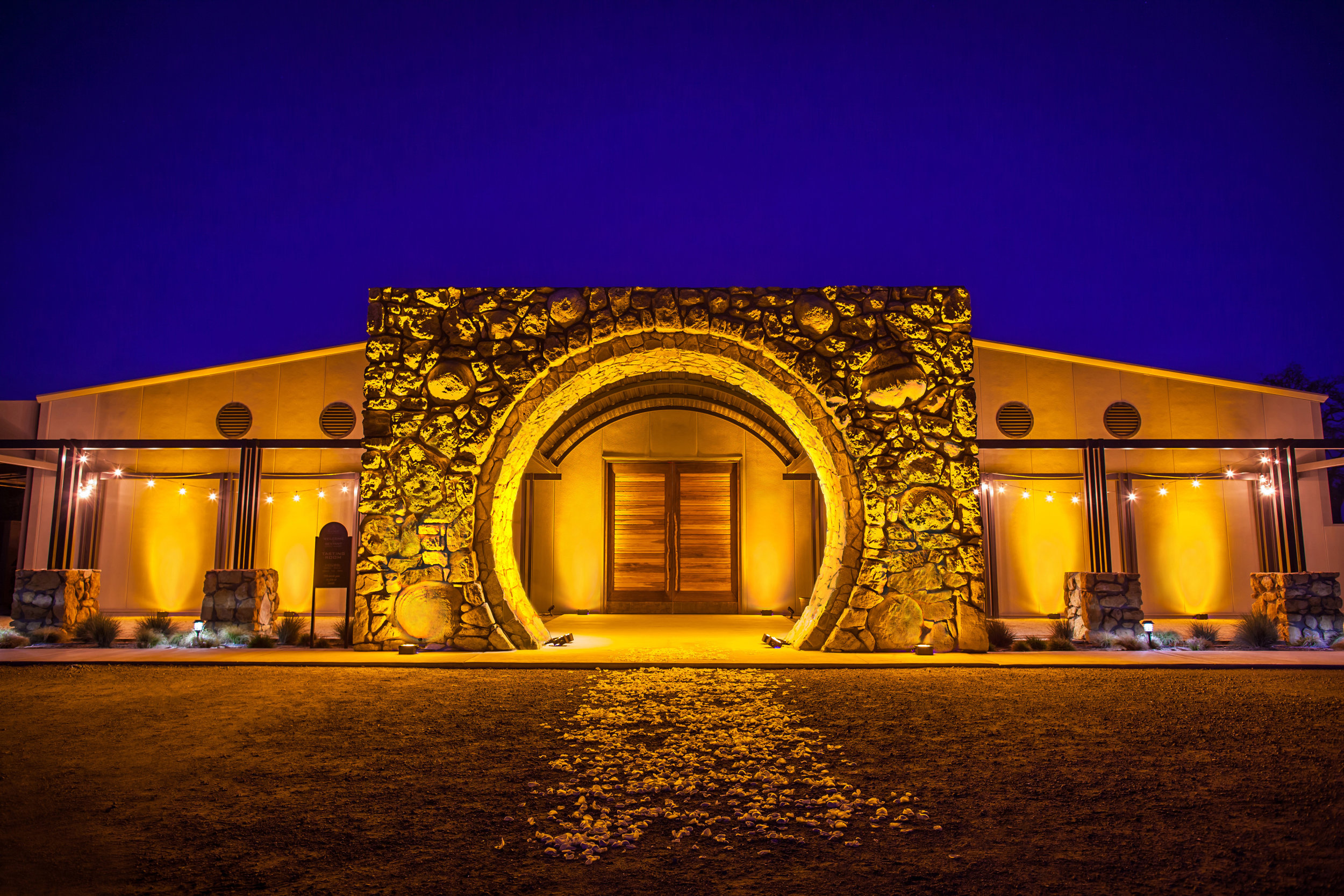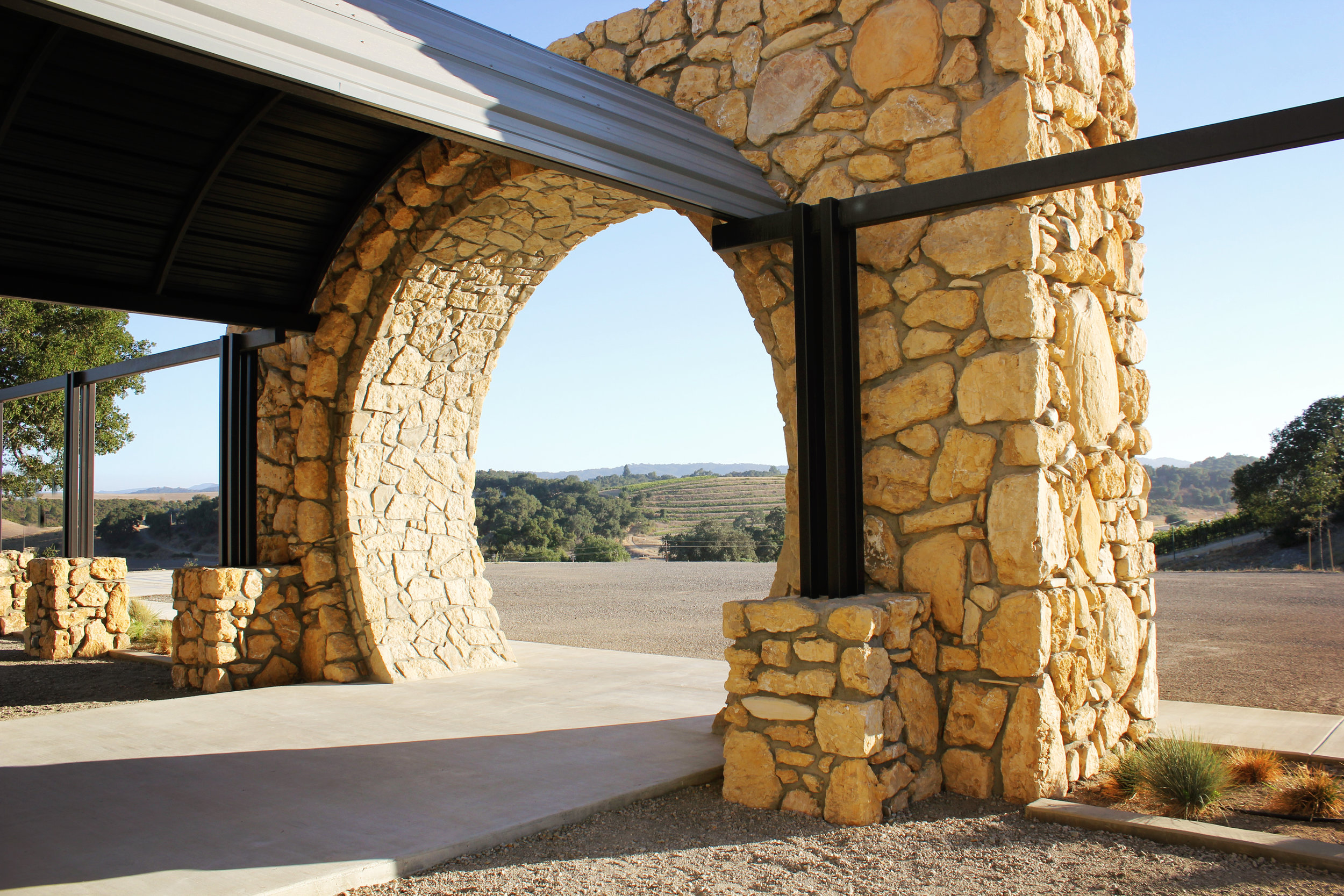Sextant Winery
Type
New Construction, Winery
Location
Paso Robles, California
Project Team
Land Use Consultant - Kirk Consulting
Surveyor - Twin Cities Surveying Inc.
Geotechnical Engineer - Buena Geotechnical Services, LLC
Civil Engineer - Chouinard Joseph PE
Landscape Architect - Dufau Landscape Inc.
Structural Engineer - Lampman & Associates
Mechanical & Plumbing Engineer - Murphy Mechanical
Electrical Engineer - Power and Communications Engineering
Energy Compliance - Central Coast Energy Compliance
Interior Designer - Design Collaborative, Inc.
General Contractor - Steve Boyle Construction
Description
This 2,500 s.f. winery includes a tasting room overlooking fermentation and barrel storage below. A VIP room has views to the crush pad and surrounding hillsides. Event spaces were designed for both daytime and nighttime events. Local stone and other natural building materials were used throughout the project.










