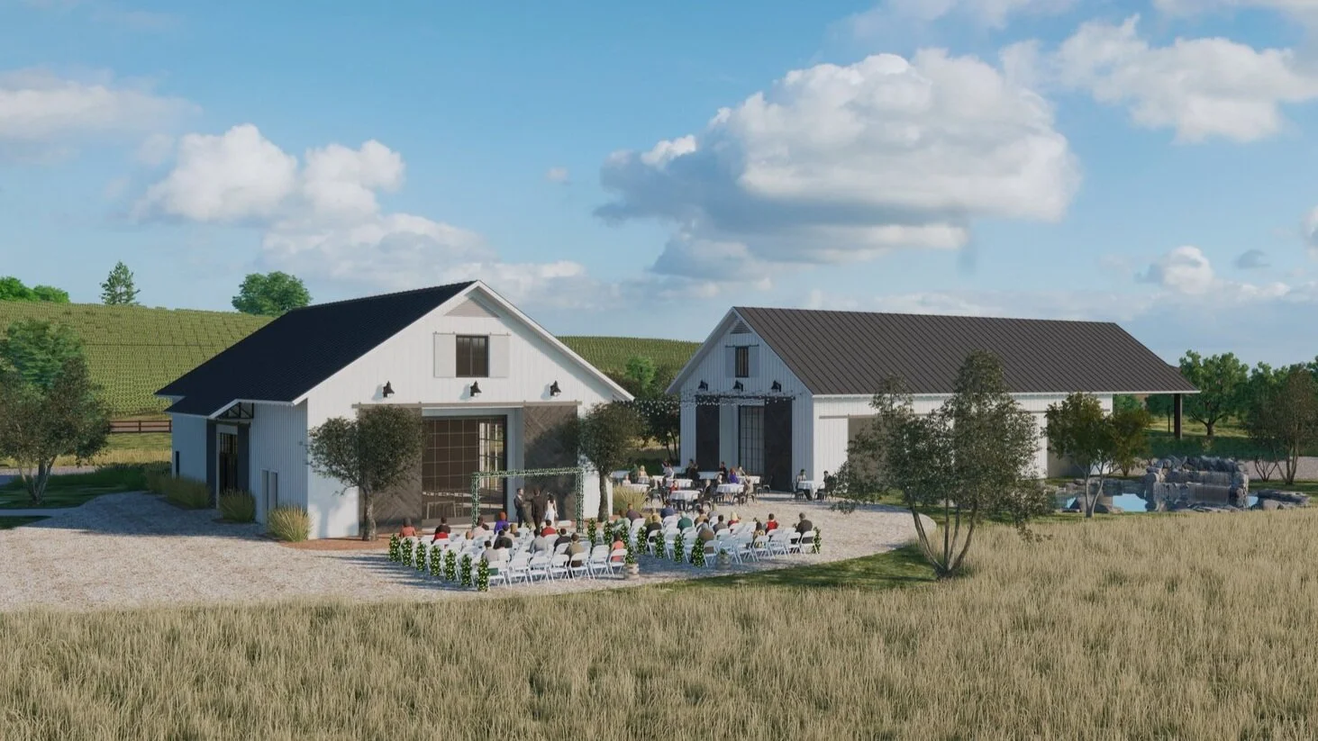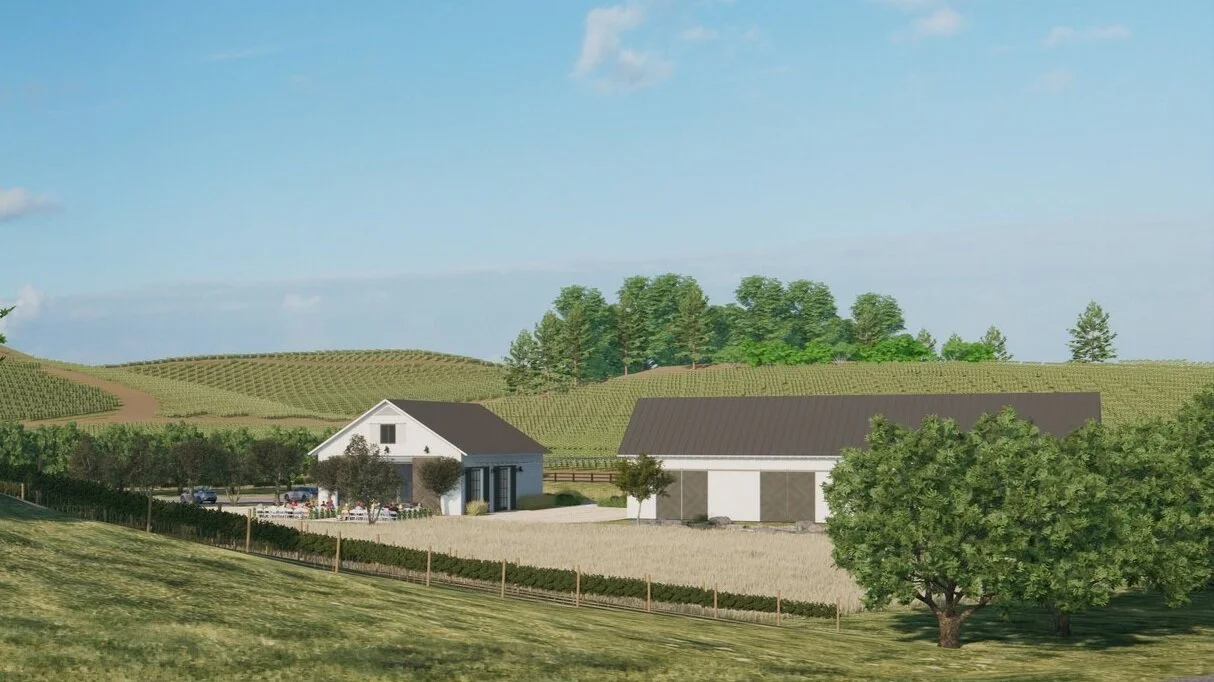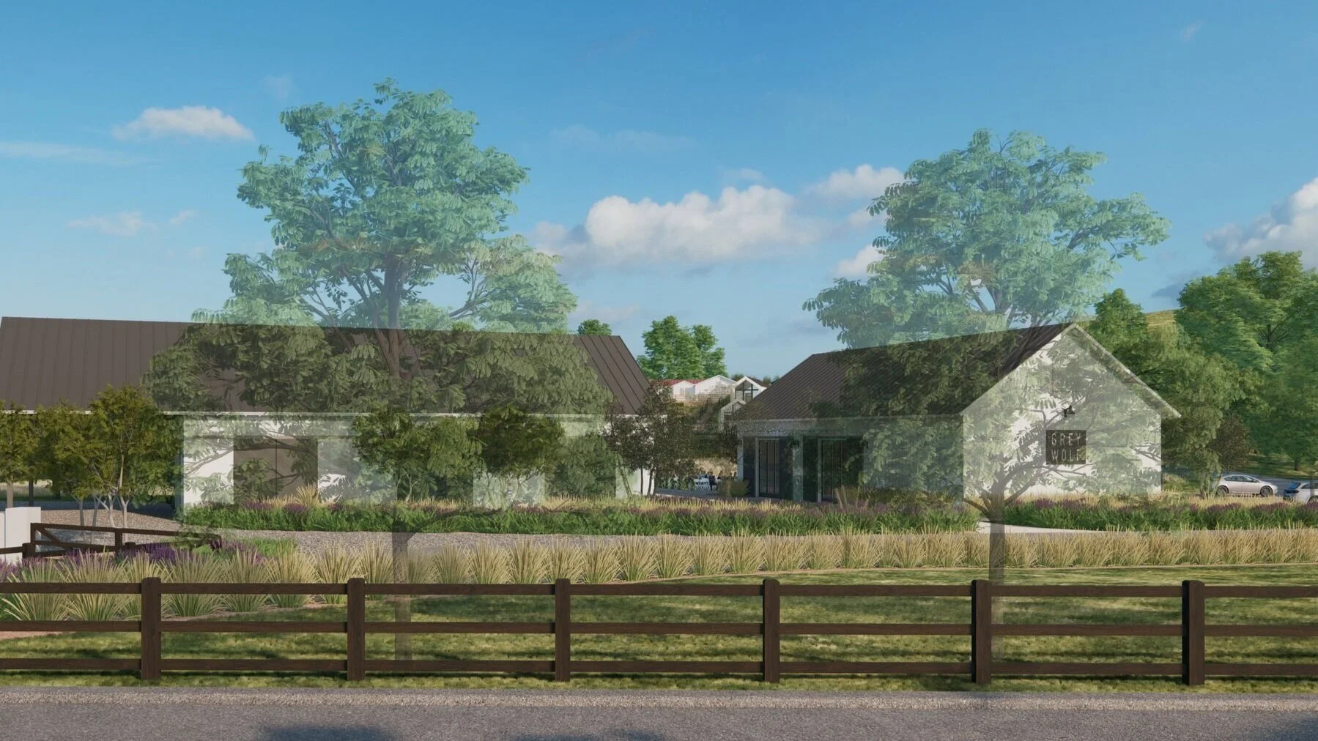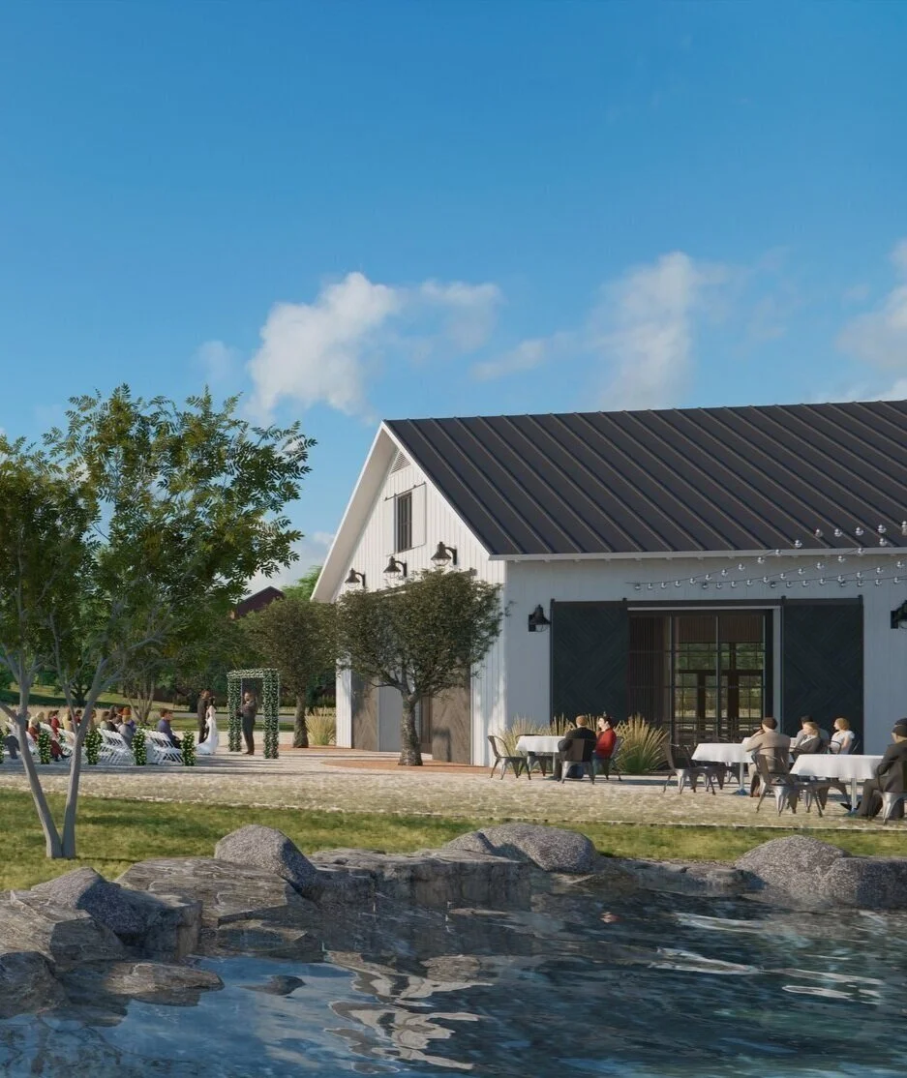Green Valley Winery
Description
This project includes site development to the existing property containing the winery, distillery, and tasting room to accommodate the growing business. Two new 3,000 s.f. winery production buildings are located on the lower portion of the site, to avoid blocking the views from the existing tasting room. The outdoor space between the two buildings will serve for production circulation as well as large events.
Type
New Construction, Winery
Location
Paso Robles, California
Project Team
Land Use Consultant - Kirk Consulting
Surveyor - Justin Dickerson
Geotechnical Engineer - Earth Systems
Civil Engineer - Above Grade Engineering
Fire Protection Engineer - PTrutner Fire Protection Engineering Inc.
Landscape Designer - Landwell Design + Build Co.
Winery Waste Water - Wallace Group Engineering
Rendering - United Renderworks






