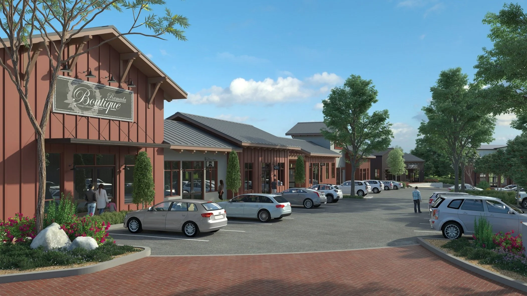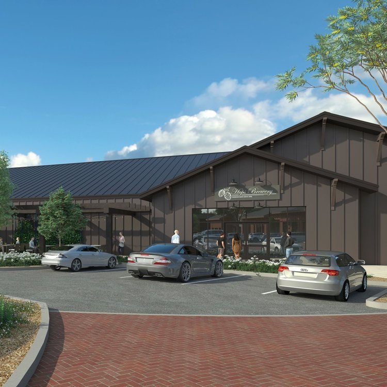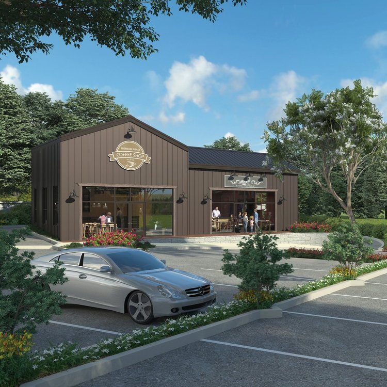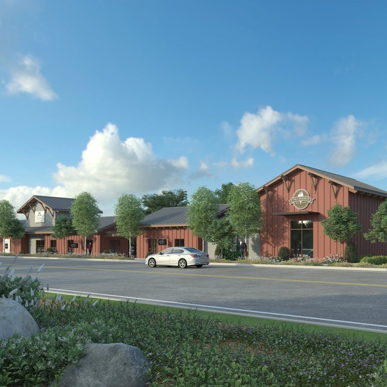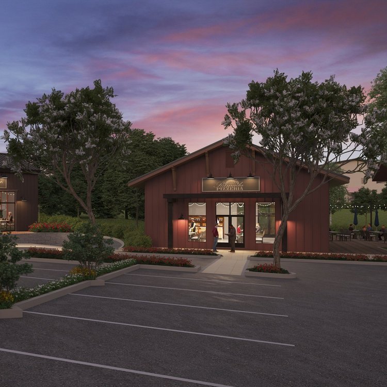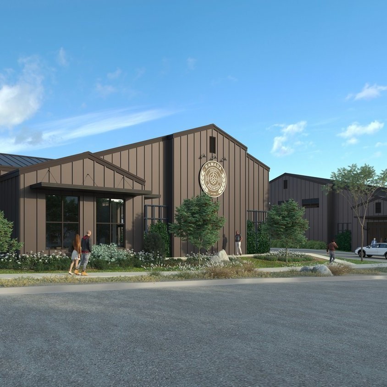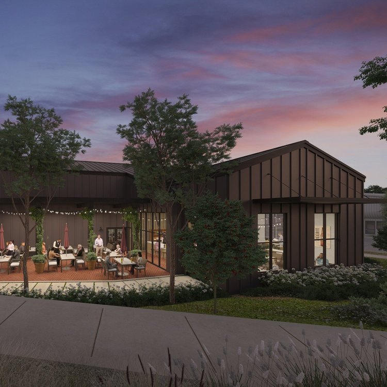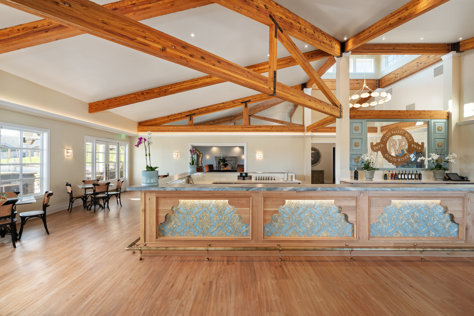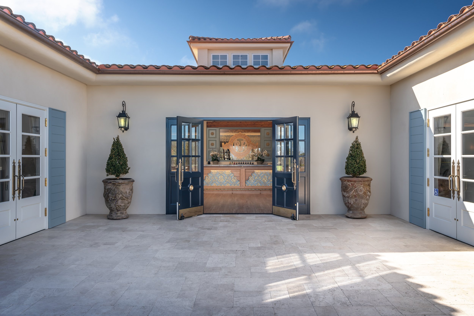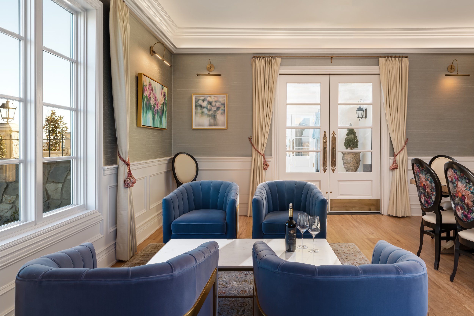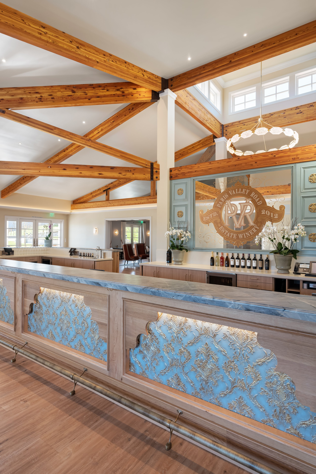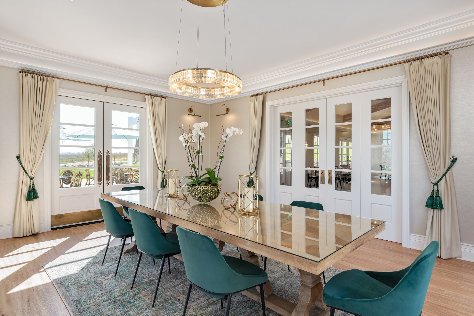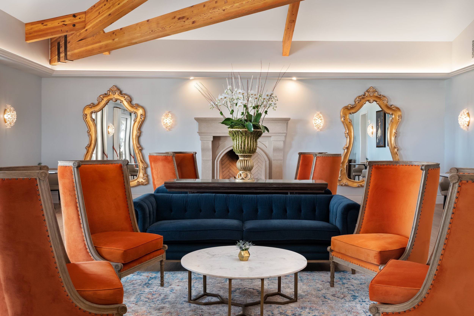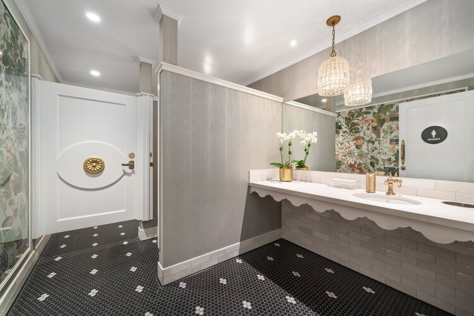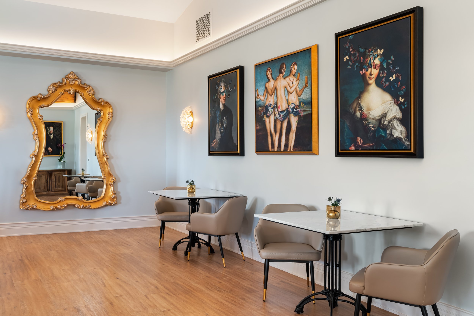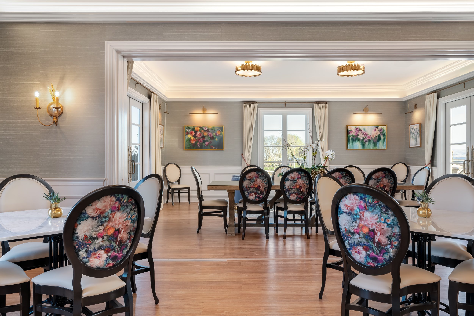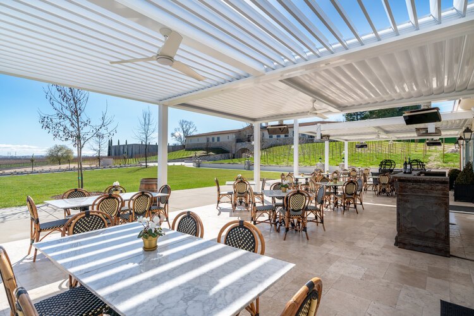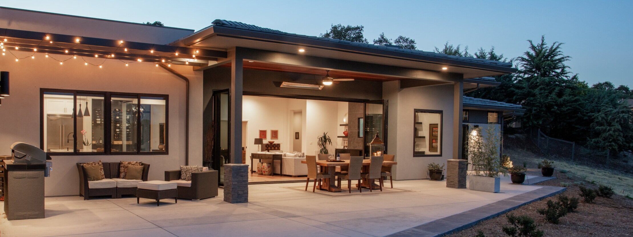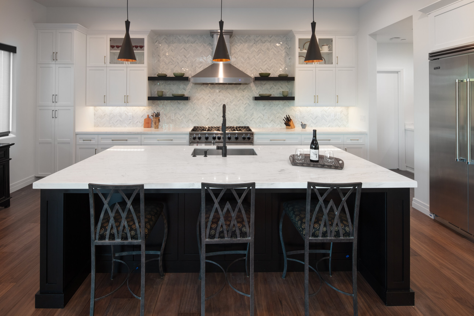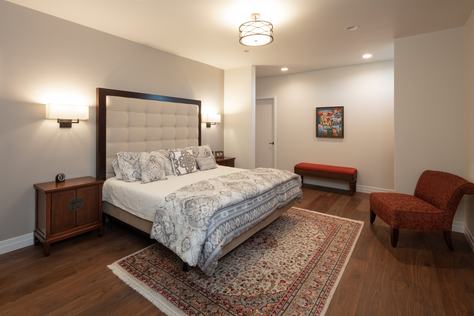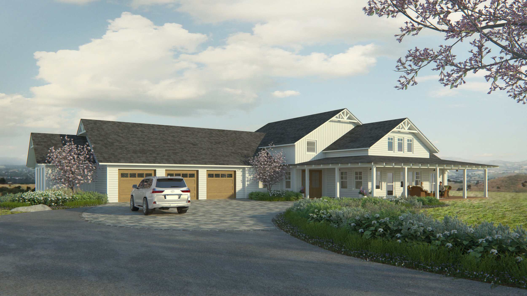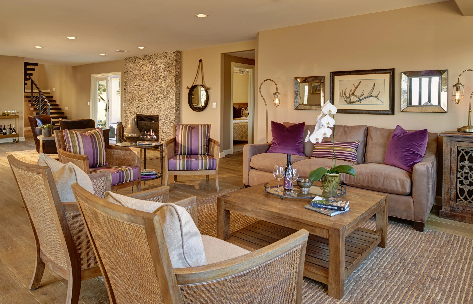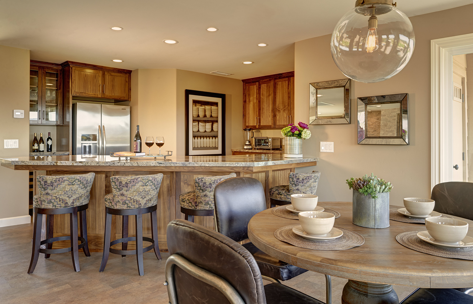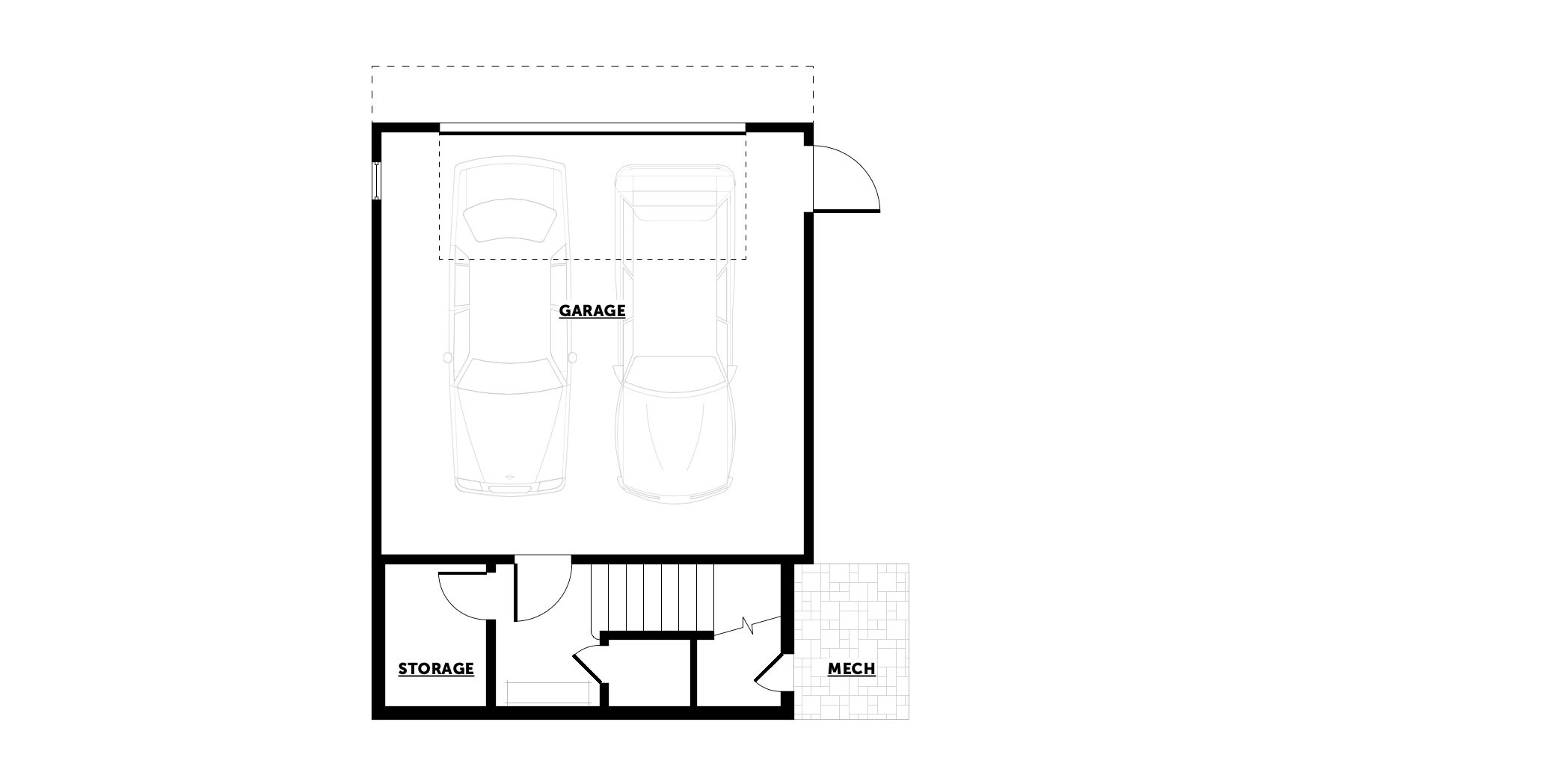San Antonio Winery Expansion
Description
This 50,000 s.f. building expansion was part of phase 2 of the San Antonio Winery Facility. This expansion increased the capacity by 150,000 cases. Critical attention was given to the efficiency of the building and the occupants it serves. The high efficiency lighting and environmental control systems are carried throughout the expansion. The wine-making process was considered from inception to finished product to streamline adjacencies, circulation patterns, and production flow.
Type
Addition, Winery
Location
Paso Robles, California
Project Team
Land Use Consultant - Kirk Consulting
Traffic Analysis - Orosz Engineering Group, Inc.
Surveyor - Twin Cities Surveying Inc.
Geotechnical Engineer - GeoSolutions, Inc.
Civil Engineer - Wallace Group Engineering
Fire Protection Engineer - Advance Fire Protection
Structural Engineer - Ashley & Vance Engineering, Inc.
Mechanical & Plumbing Engineer - BMA+
Electrical Engineer - Gray Electrical Consulting + Engineering
General Contractor - JW Design & Construction, Inc. Photographer - Studio 101 West





