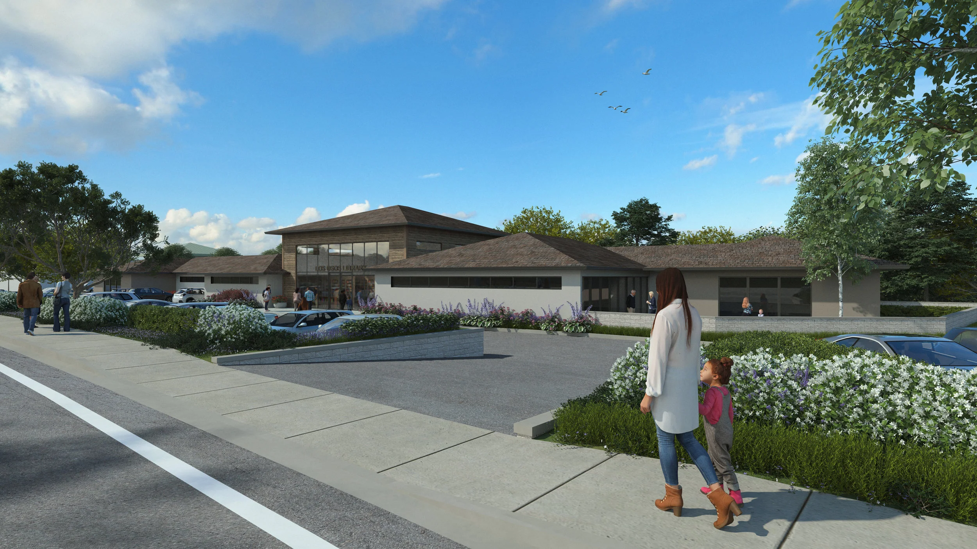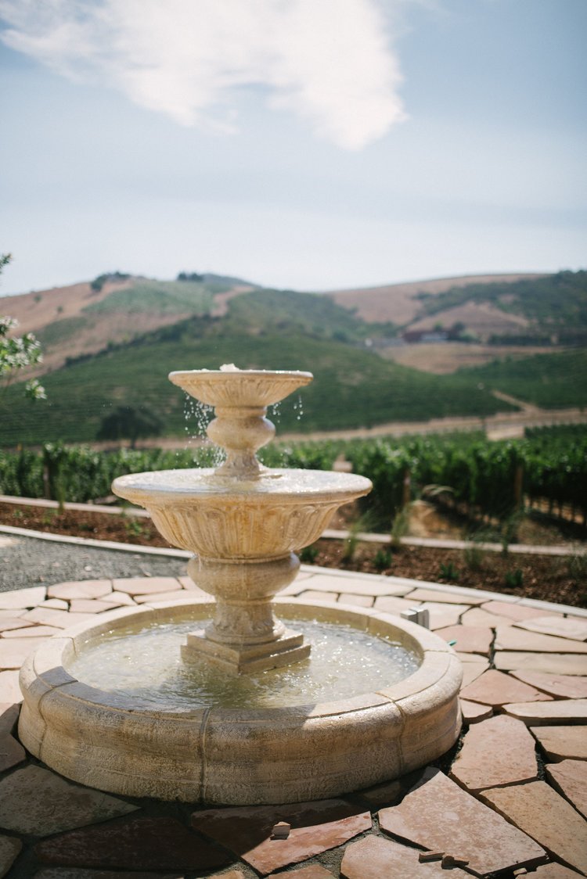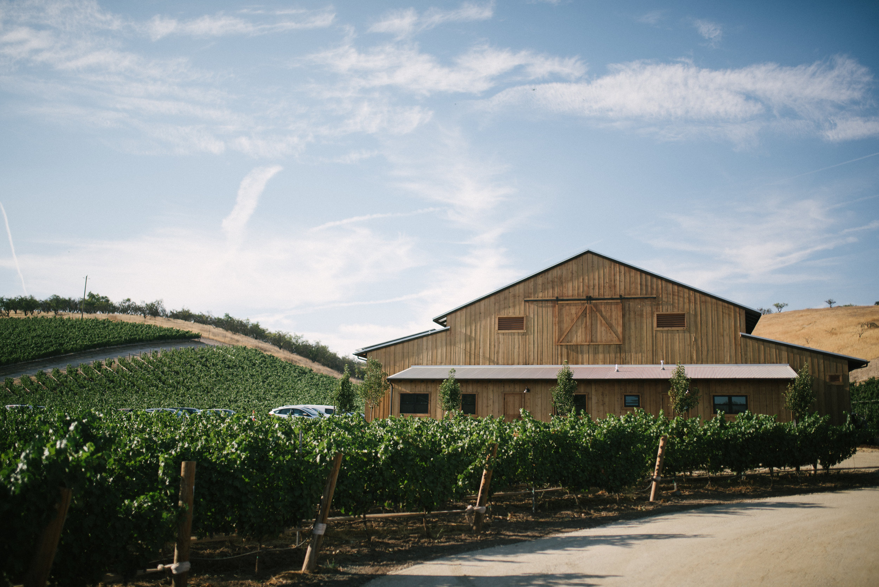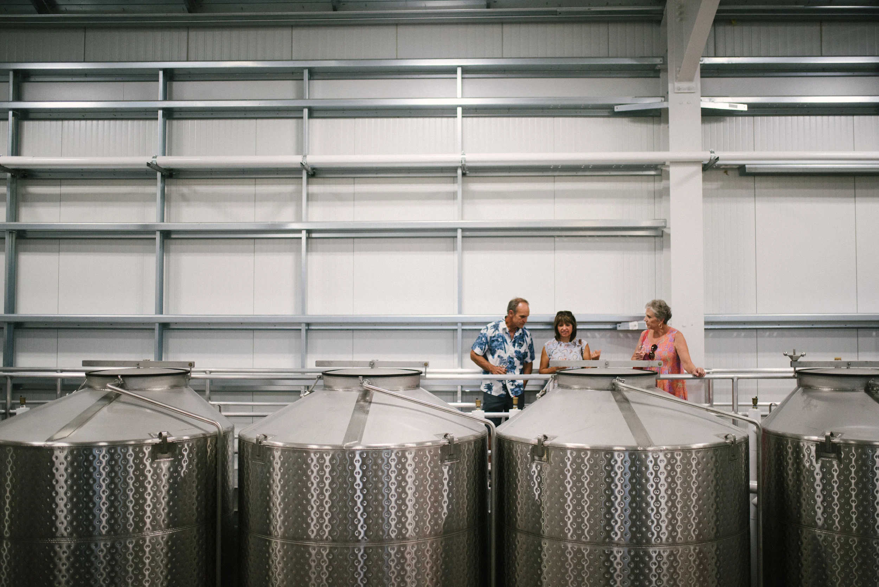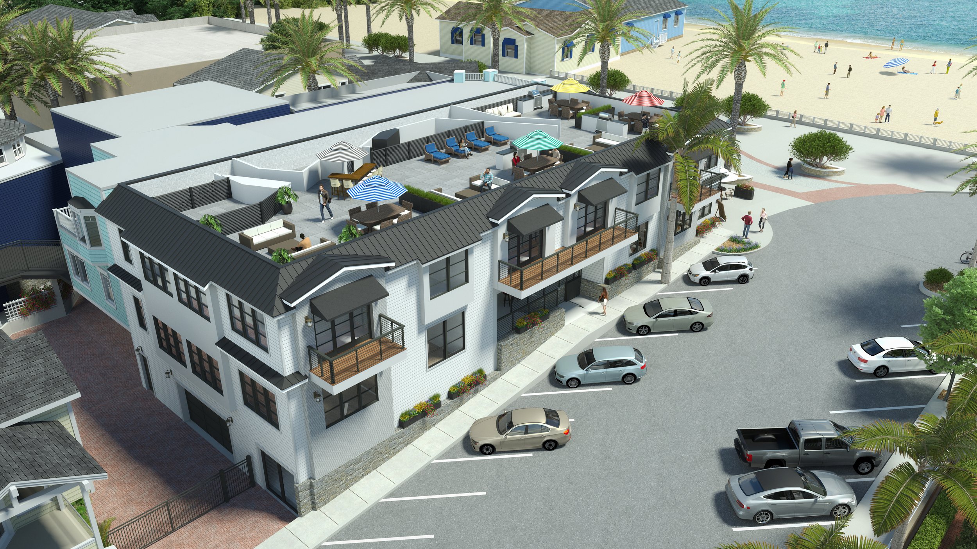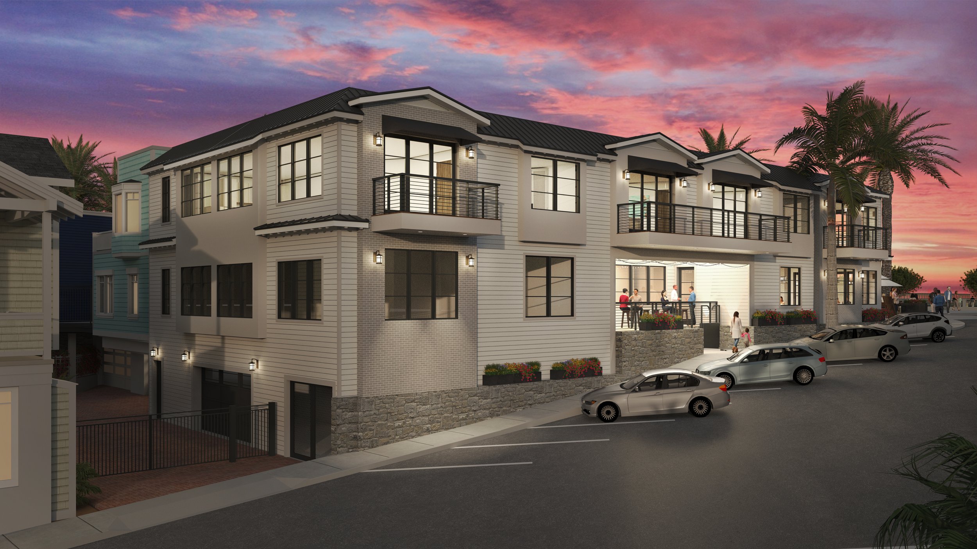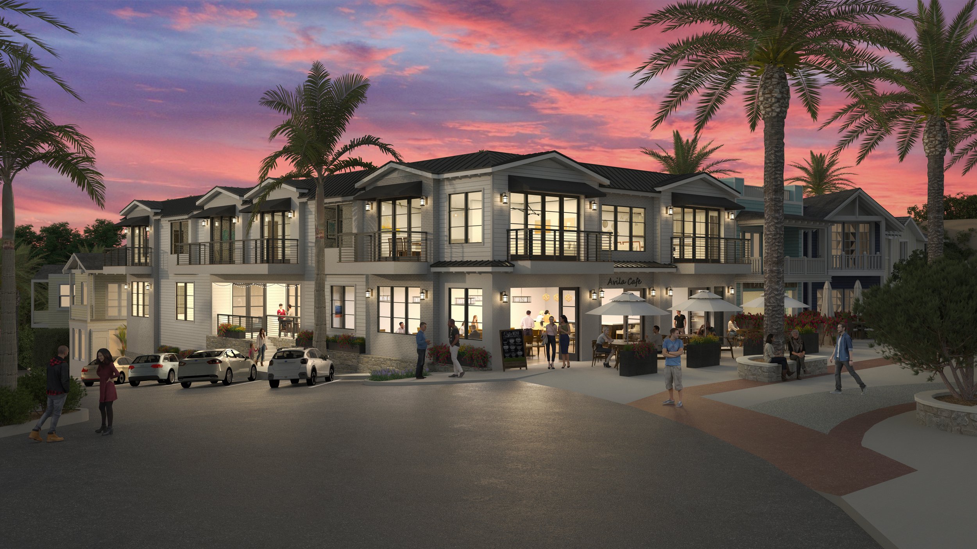BWAWANI SCHOOL
Type
Humanitarian
Location
Dodoma, Tanzania
Team Member
Shana Reiss
Description
Bwawani School in Dodoma was designed by a team from Engineering Ministries International for Kids4School (a non-profit from Northern Ireland).
This project included a phased master plan for a primary, secondary, and vocational school. Dormitories and teacher housing were located on-site as well as a multi-purpose chapel and administration building.
As of 2018, the vocational school and administration building have been constructed. Sewing classes have begun at the vocational school.













